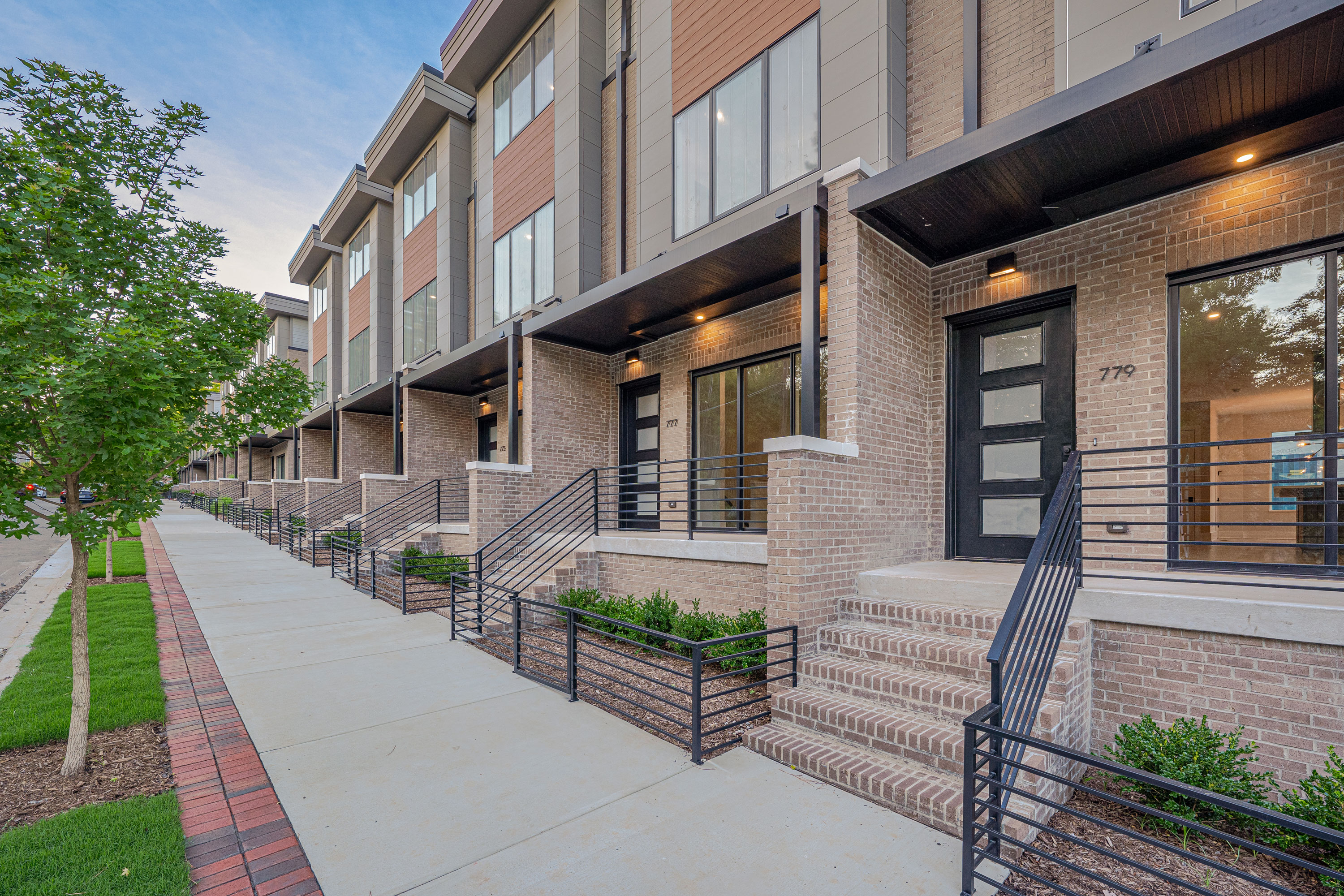
LUXURY. LOCATION. LIFESTYLE.
Welcome to The Terraces at Morehead Hill, ranked the best townhomes for sale in Downtown Durham! Featuring 25 luxury residences surrounded by greenspace in the historic Morehead Hill neighborhood. Only seconds away from the American Tobacco Campus, Durham Bulls Athletic Park, DPAC, and all of Downtown Durham’s businesses and amenities. Offering an unparalleled blend of high-quality modern building techniques blended with an upscale sophisticated design. Enjoy elevators, two-car garages, private rooftop terraces, gourmet kitchens, and more. Elevate your lifestyle at The Terraces at Morehead Hill. Make uniquely yours today!
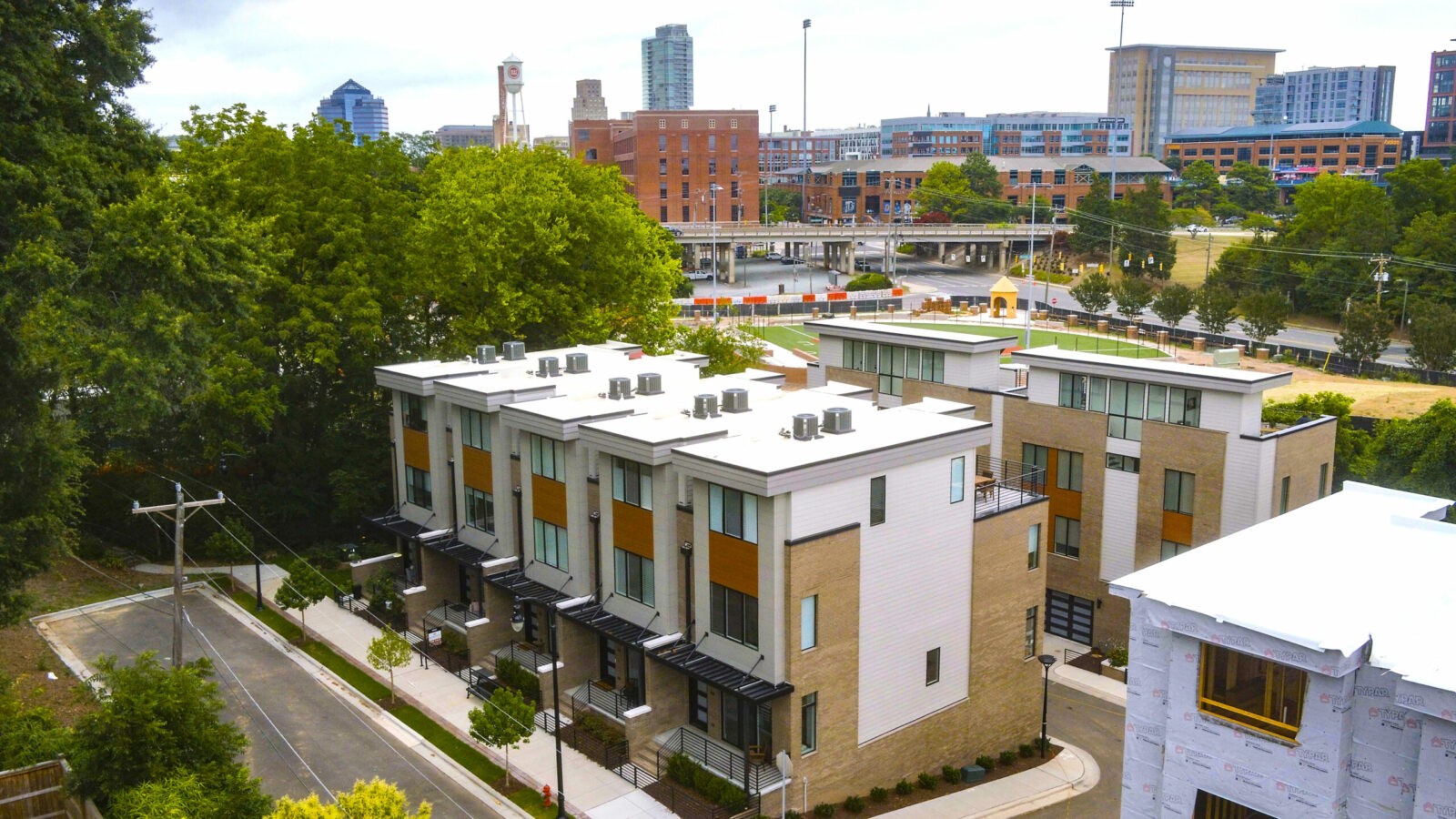
Nestled in Historic Morehead Hill Neighborhood, Yet Extremely Walkable to Downtown Durham
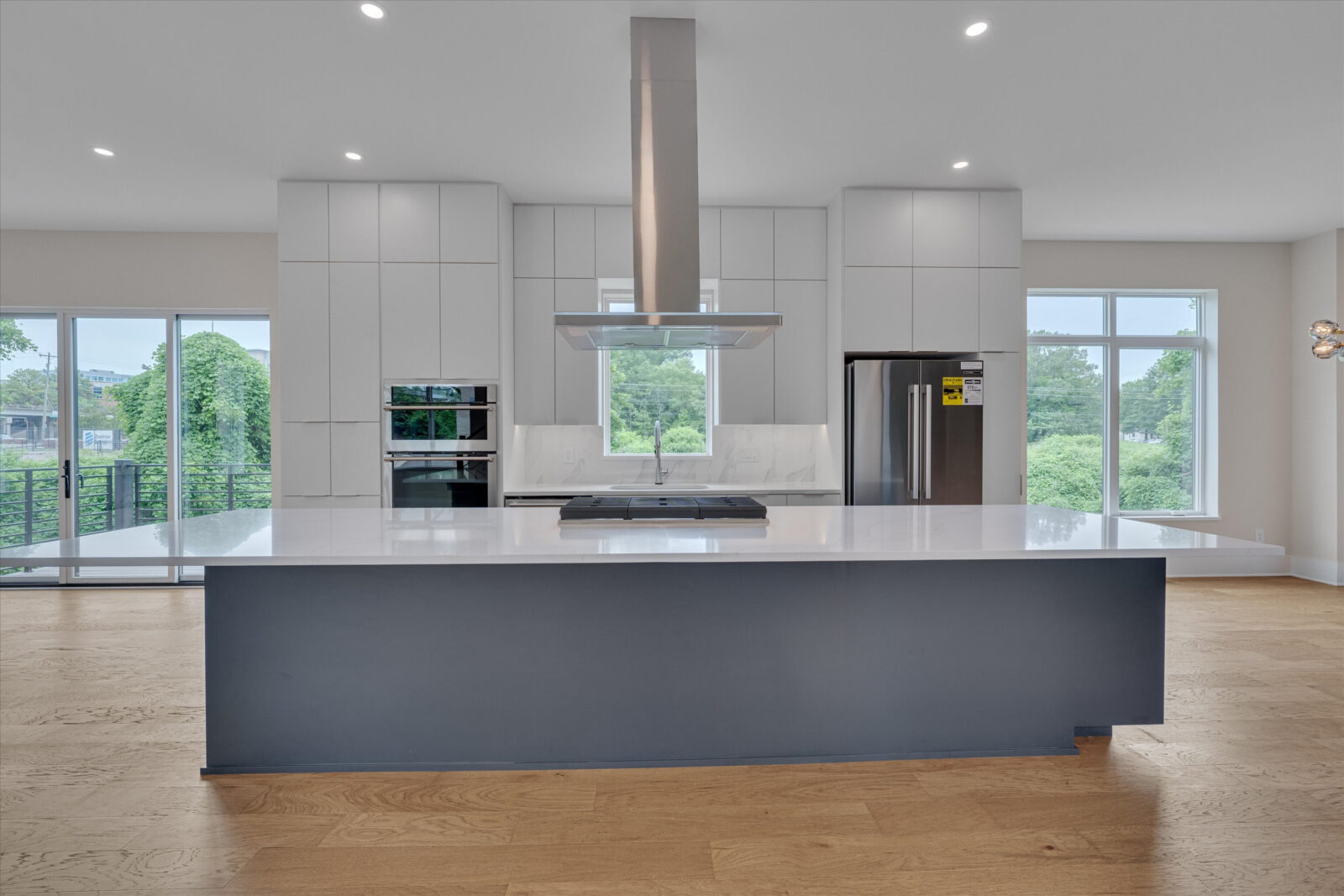
Open Concept Living in All Units; Veranda Floorplan Featured Here

Dining Room to Kitchen, The Promenades Floorplan
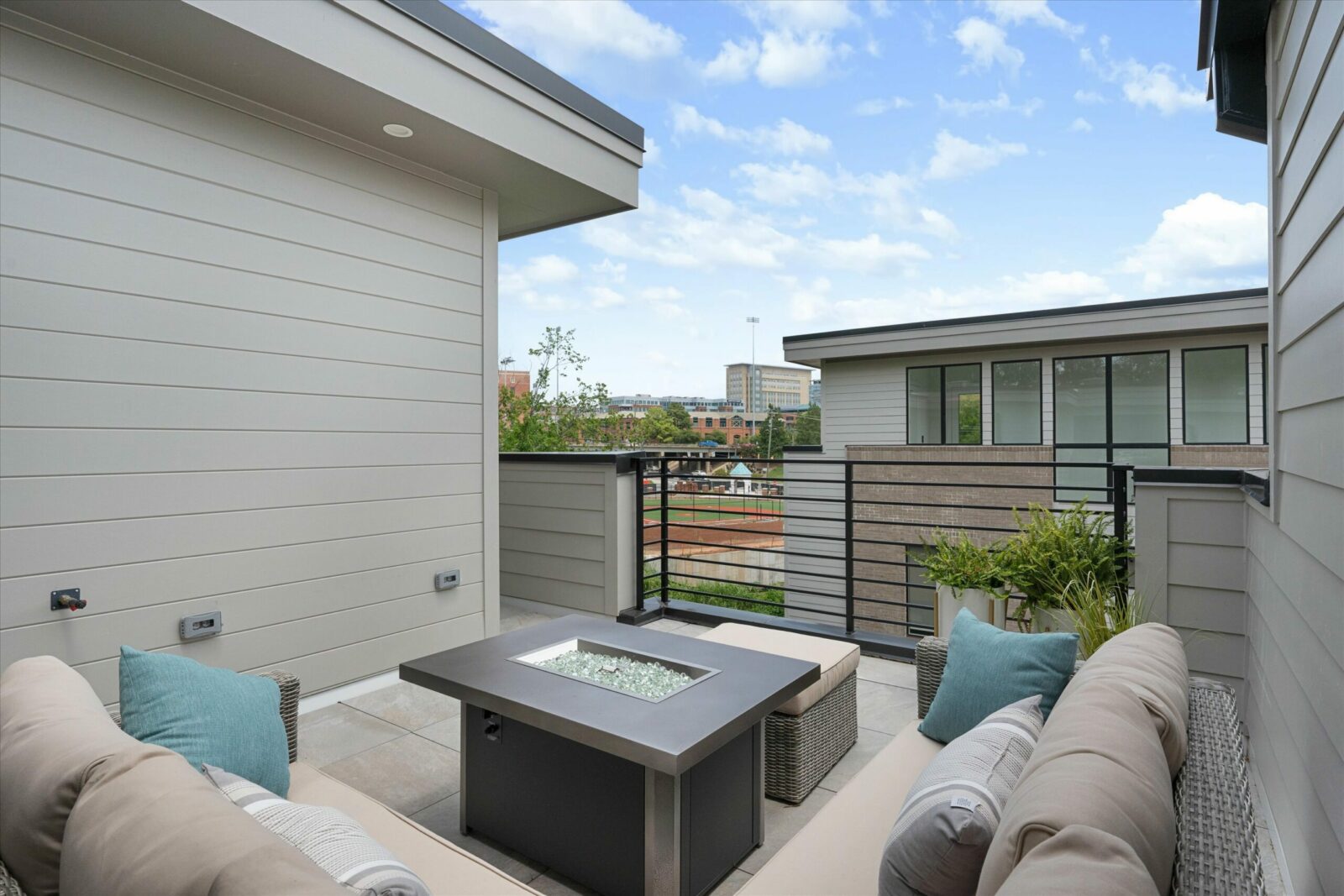
All Units Offer a Private Rootop Terrace with Durham Skyline views, Phase 1 Promenade Featured Here
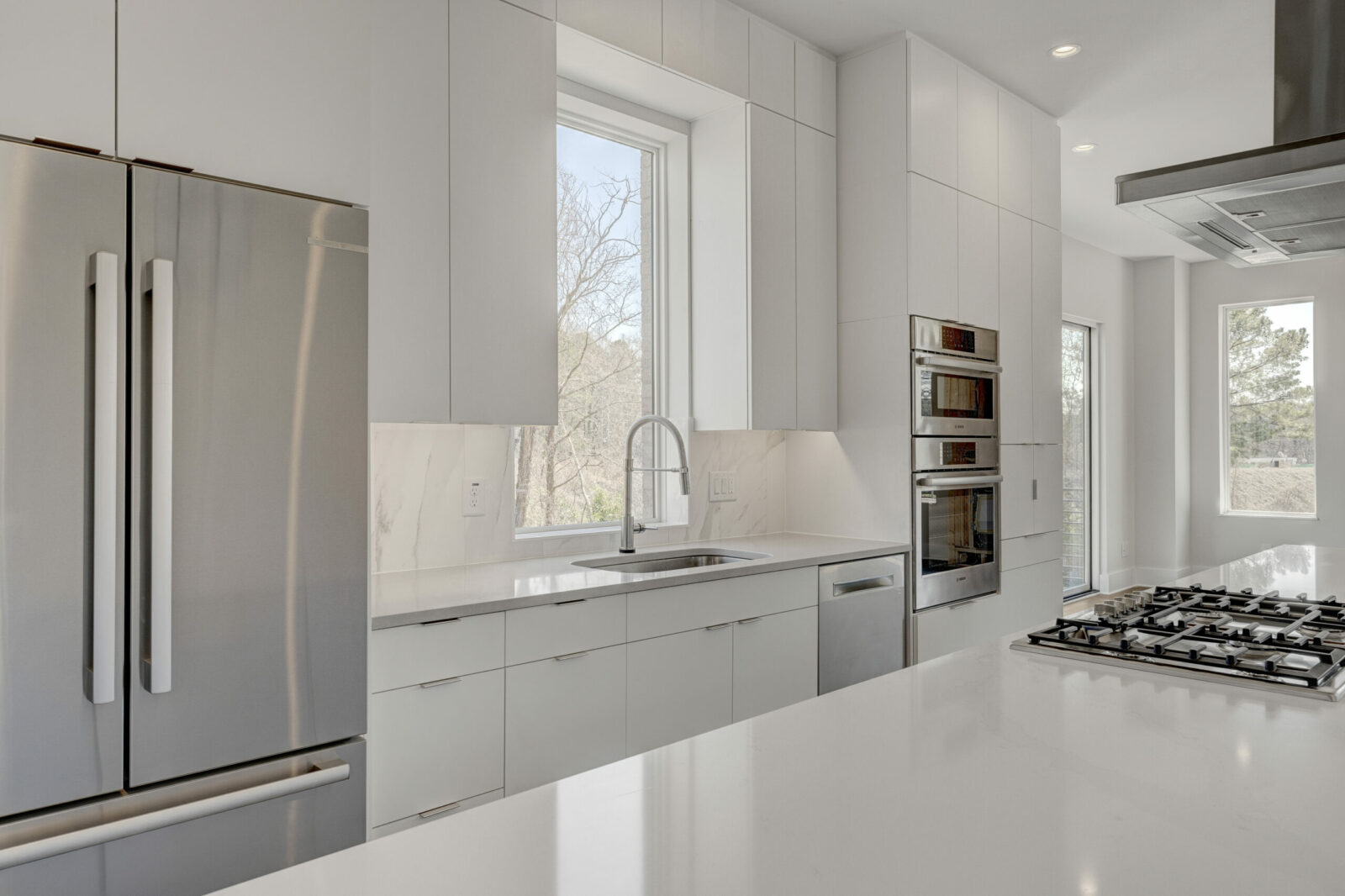
All Units Boast Gourmet Kitchens with Floor to Ceiling Custom Cabinets
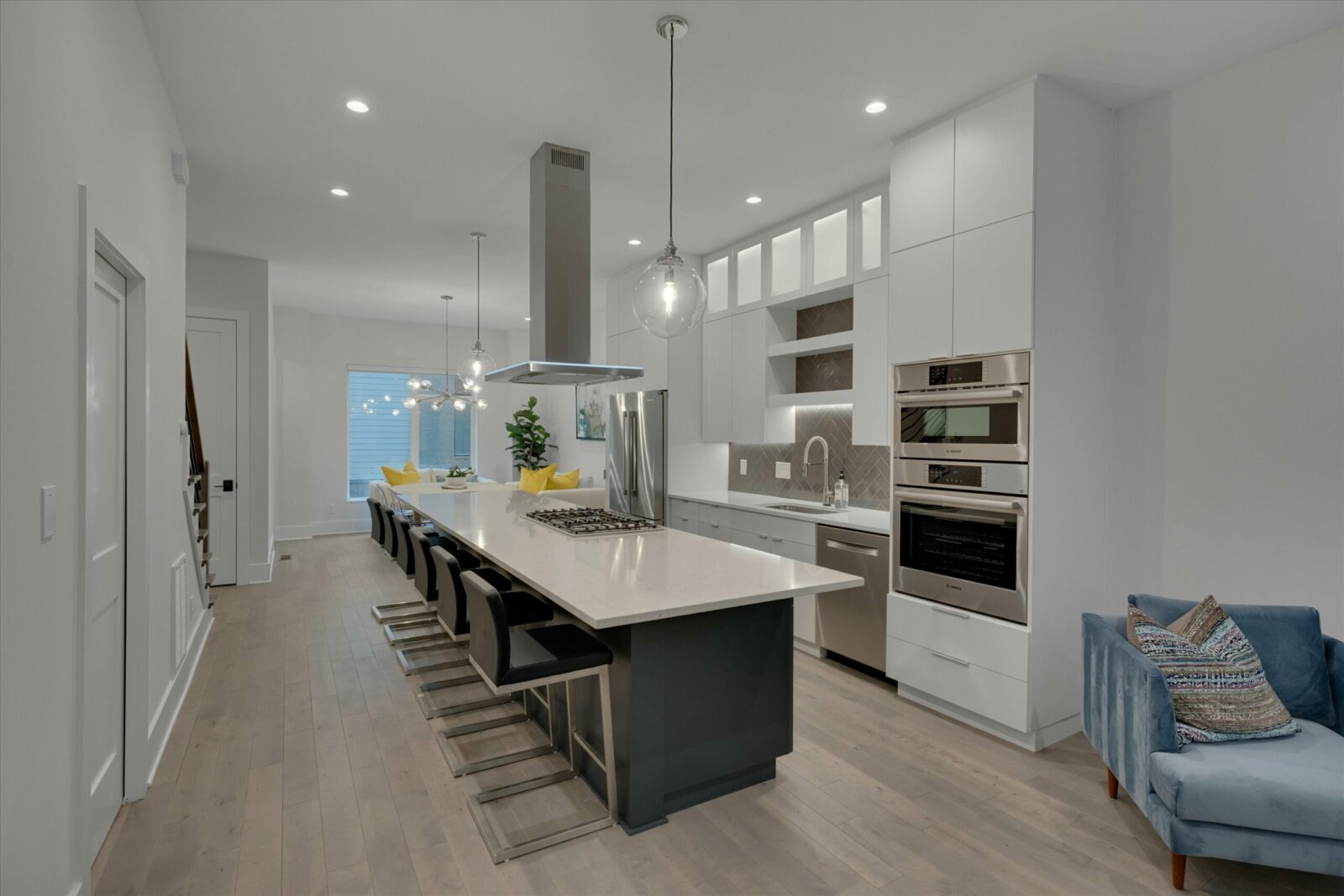
Gourmet Kitchen with Expansive Kitchen Island, Promenade Floorplan Kitchen Featured Here
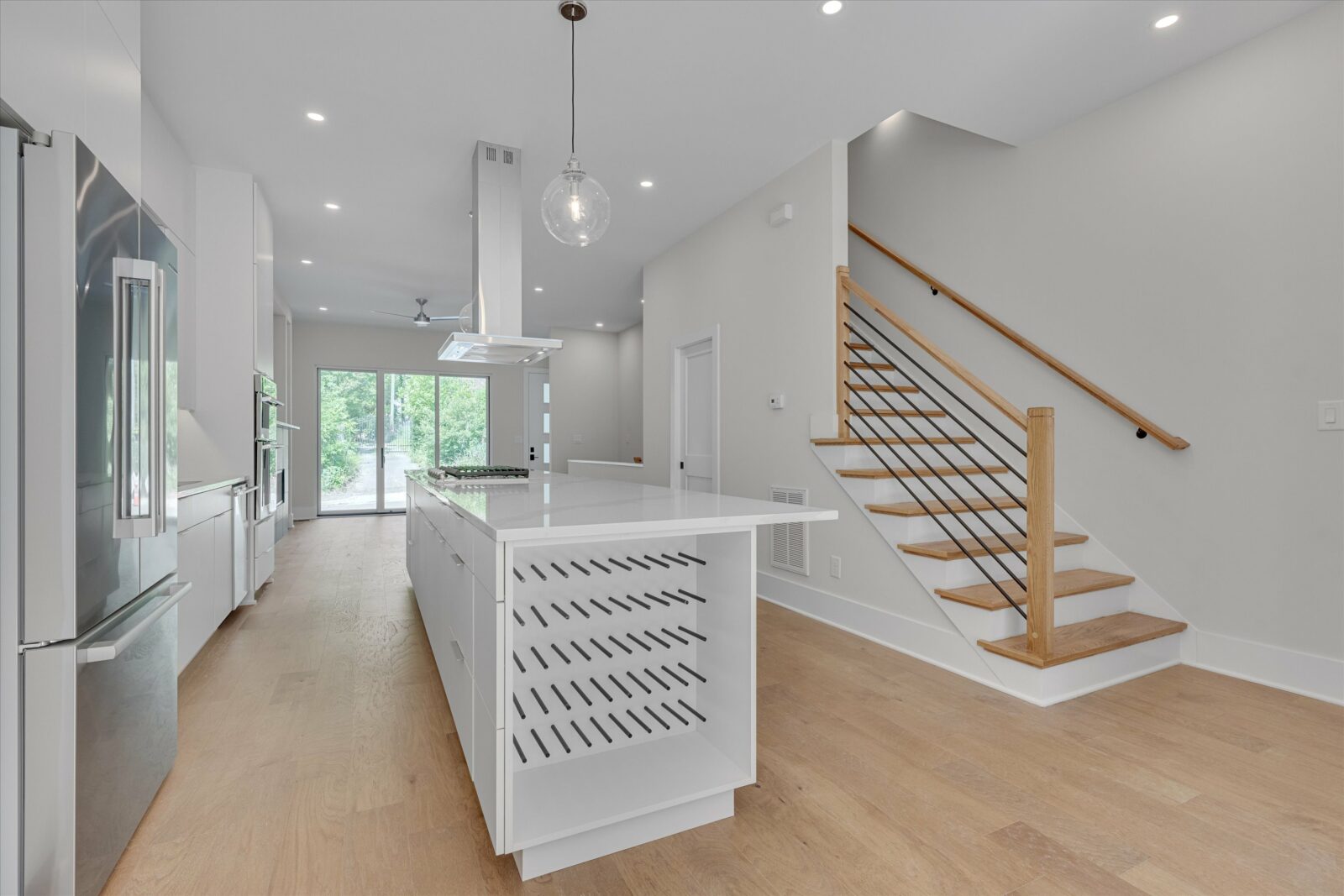
All Units Offer Custom Wood Shelving in All Closets & Built in Wine Storage, Promenade Floorplan Featured Here
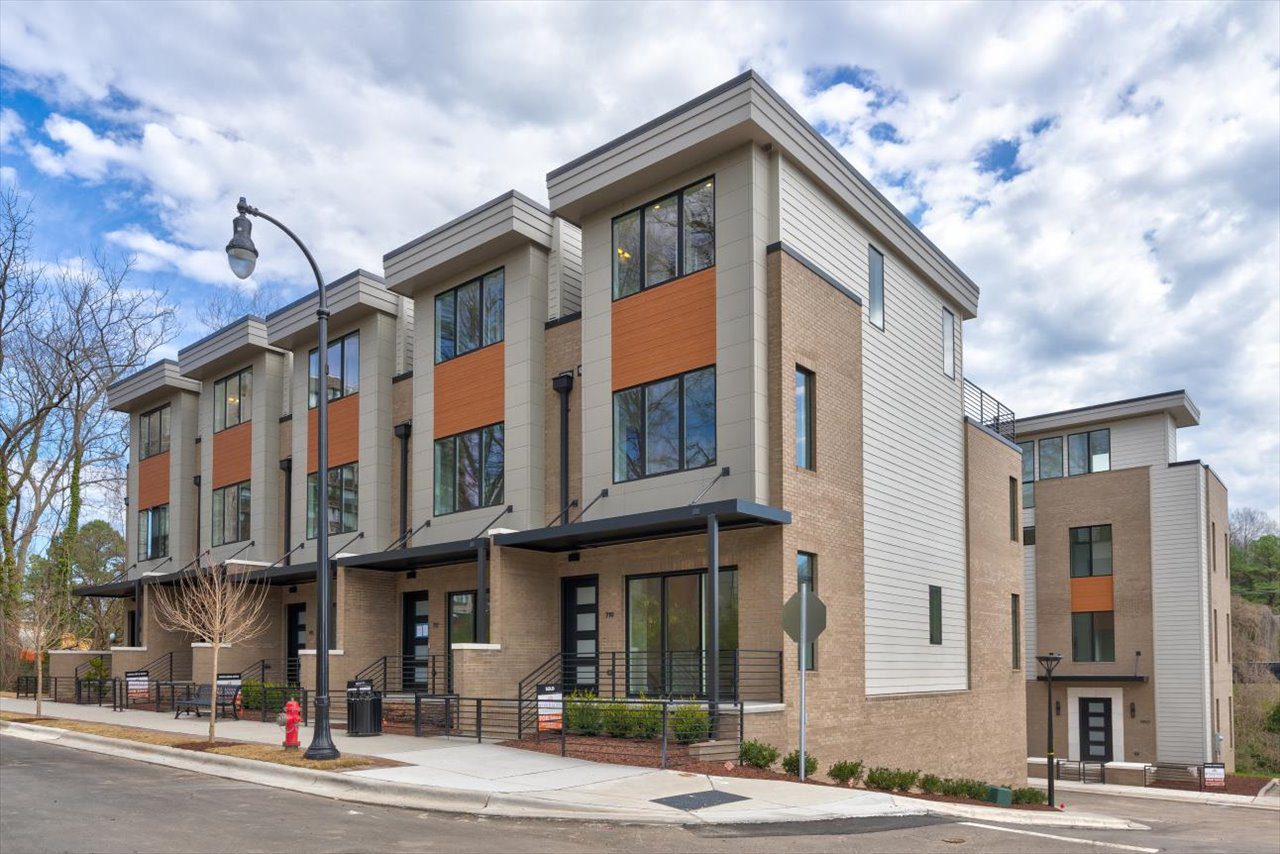
Phase 1 Promenades and Veranda Exteriors
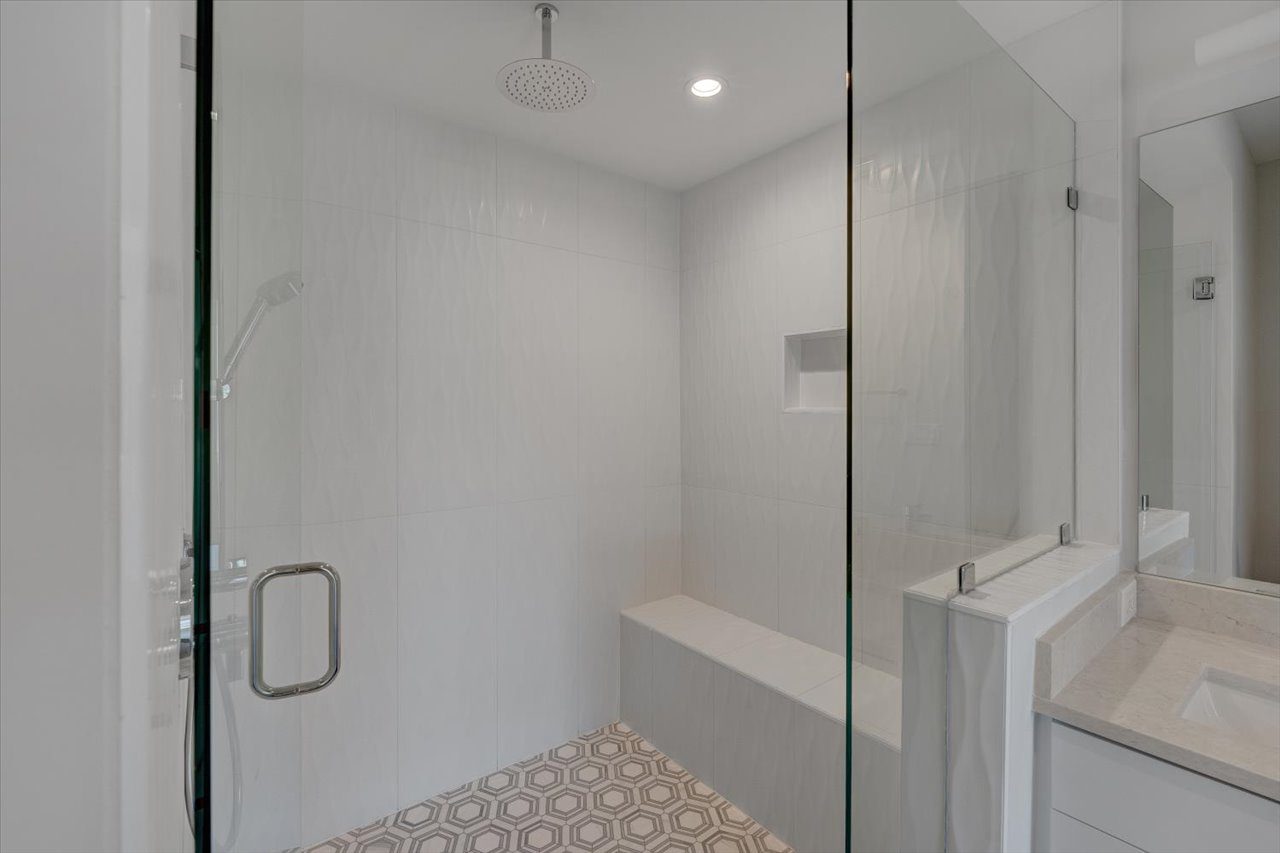
All Units Offer Primary En-Suite Rain Showers with Bench Seating, The Promenade Floorplan Featured Here
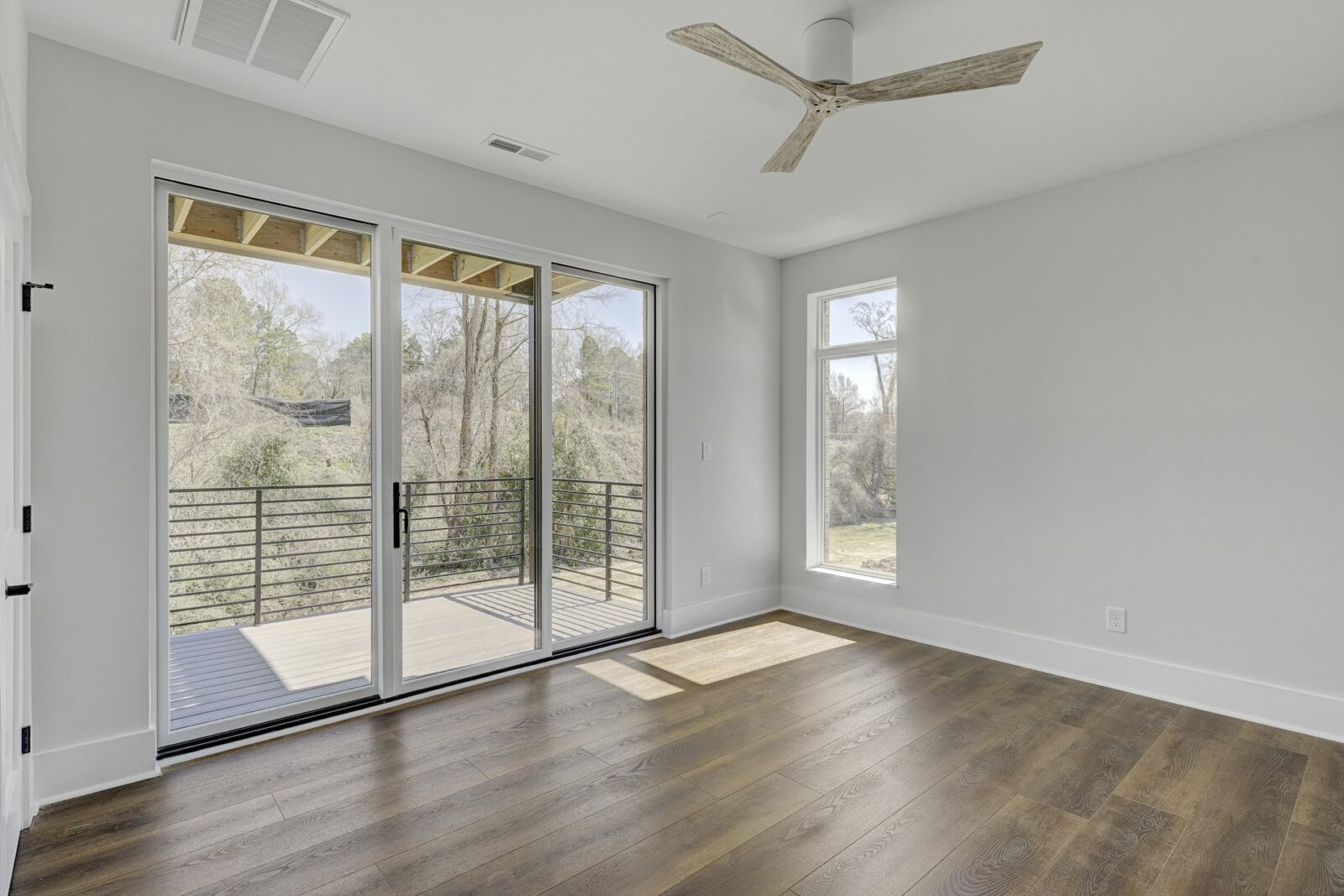
Private Balcony Off Garage Level Private Guest Suite or Office, The Veranda Floorplan
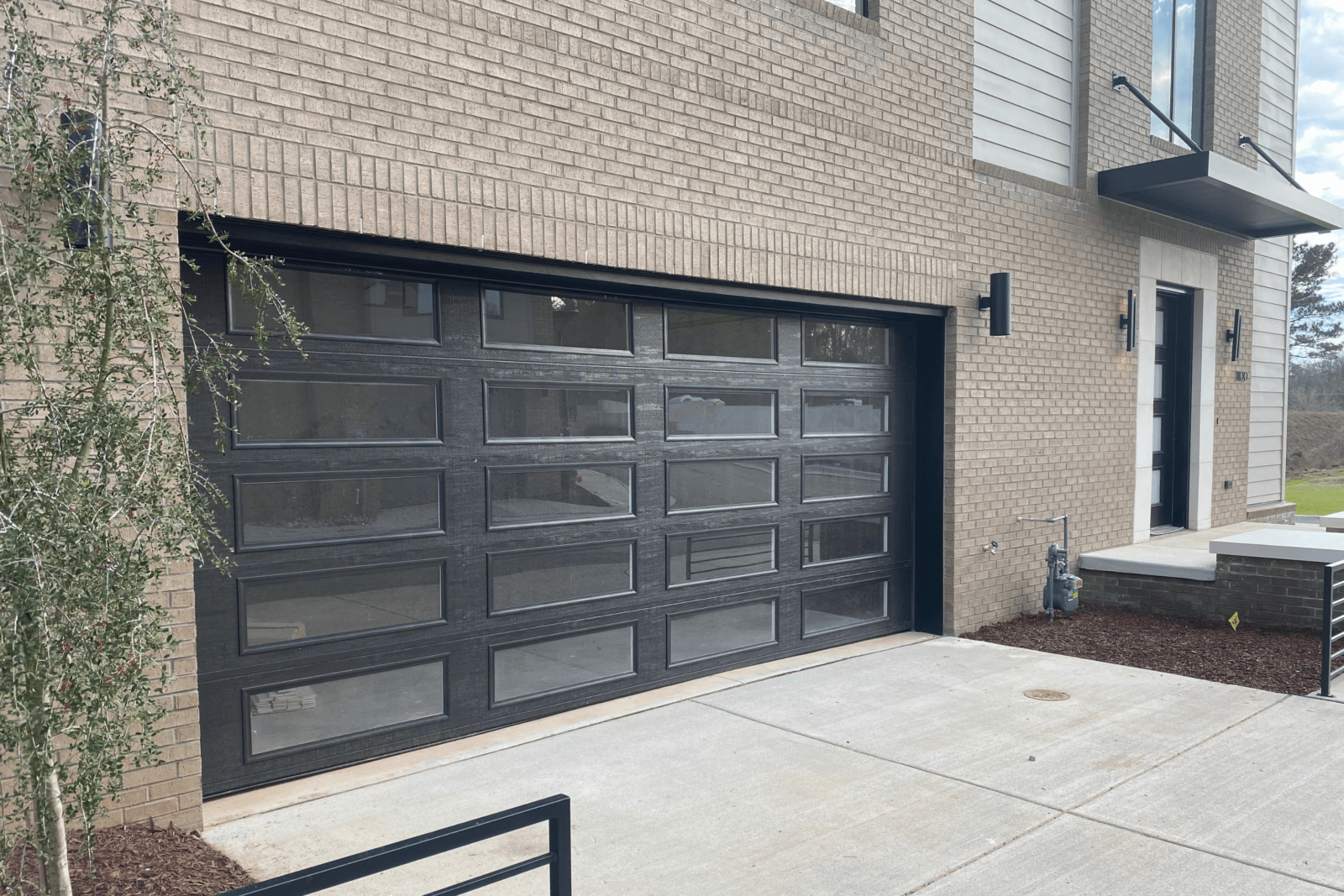
Modern Glass Front, Two Car Garage, The Veranda Floorplan
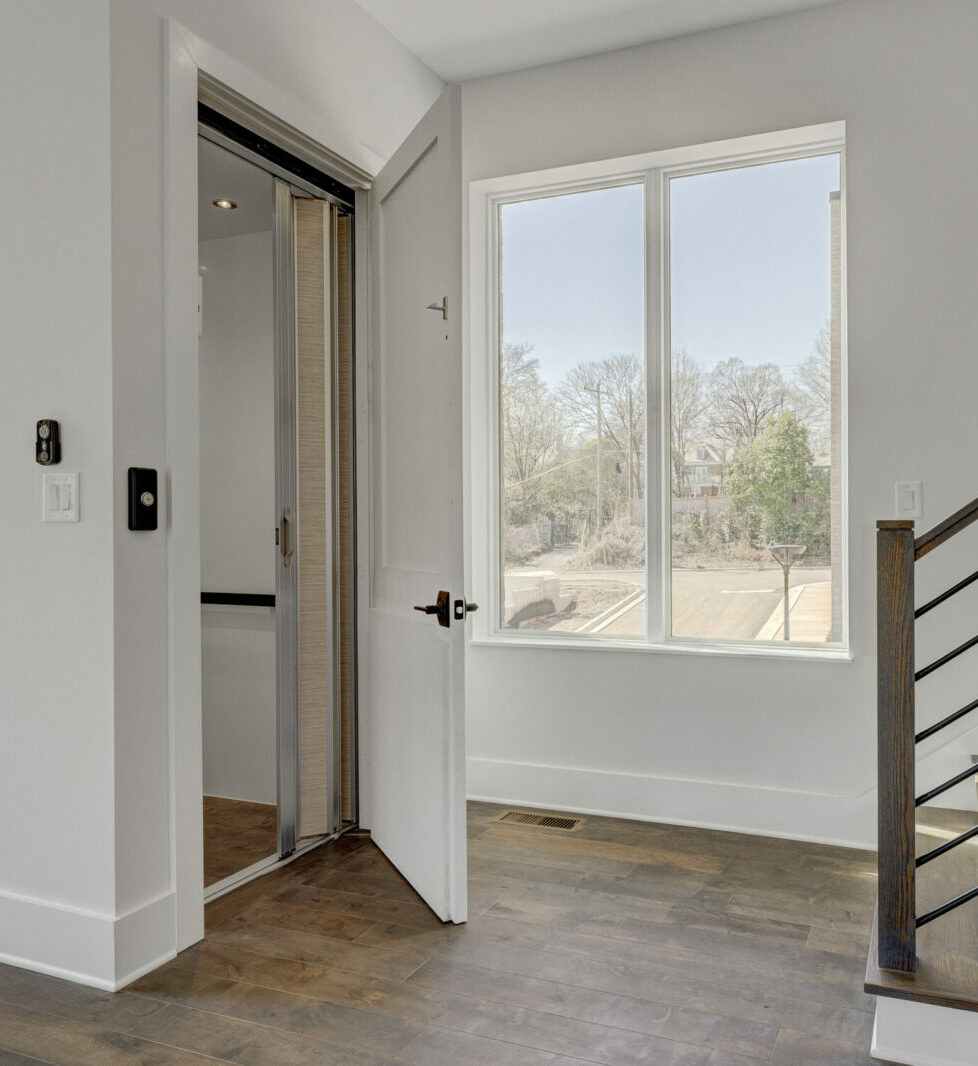
Veranda & Terrace Floorplans have Pre-Installed Elevators & All Promenade Floorplans are Elevator Ready
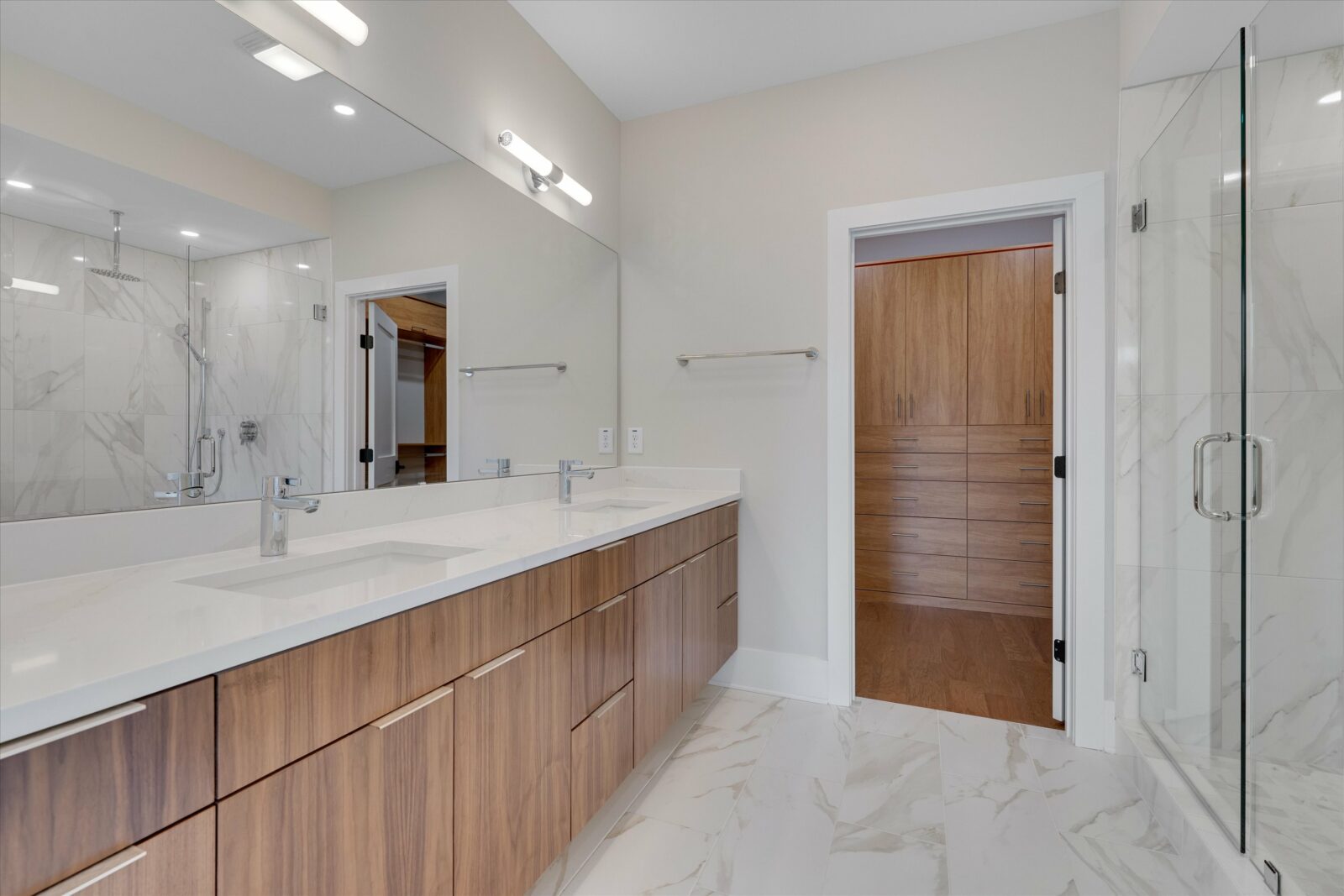
Double Floating Vanity with Quartz Countertops, En-Suite Primary Bathroom, Veranda Floorplan
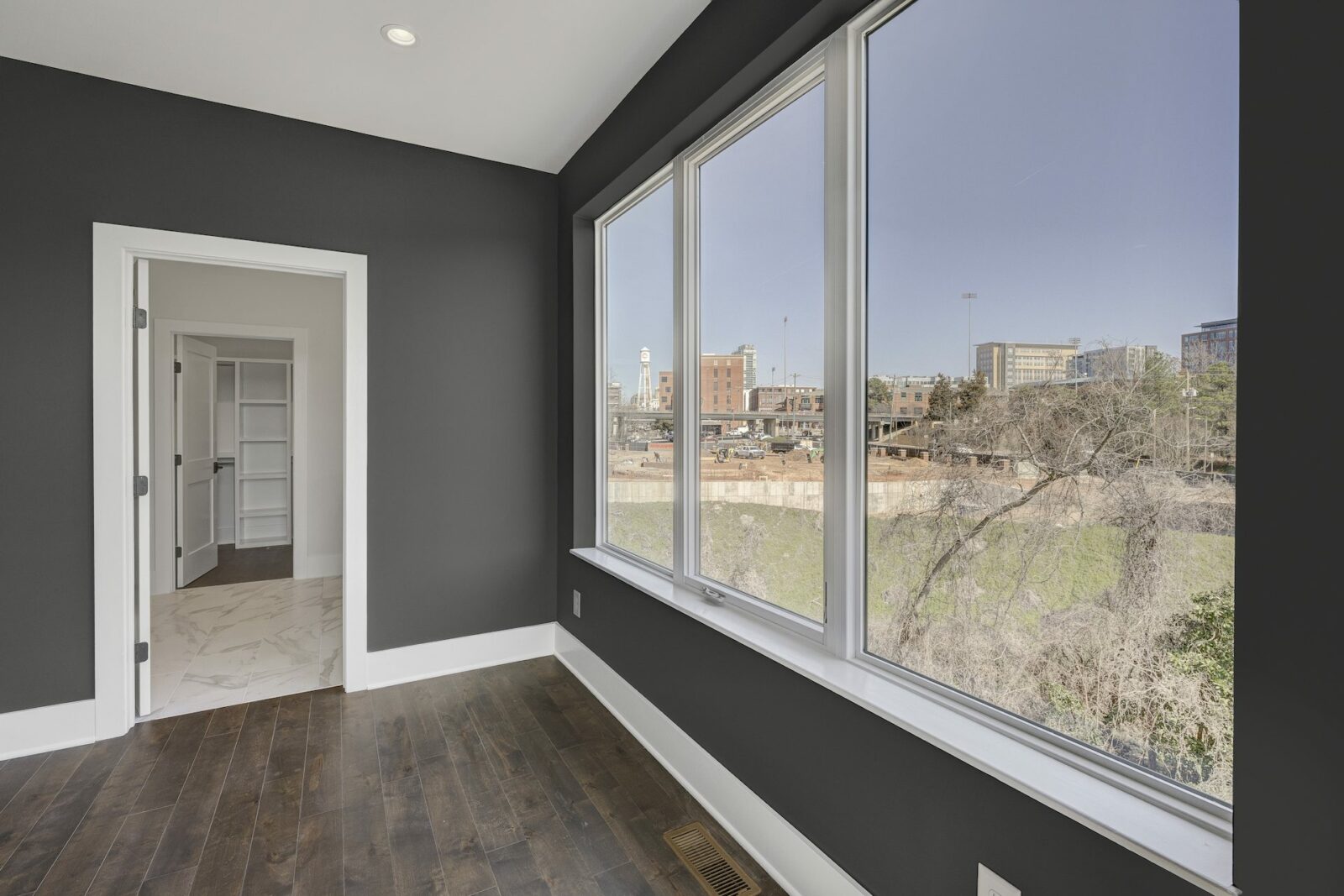
Direct Views to Downtown Durham, Primary Bedroom Windows, Veranda Floorplan
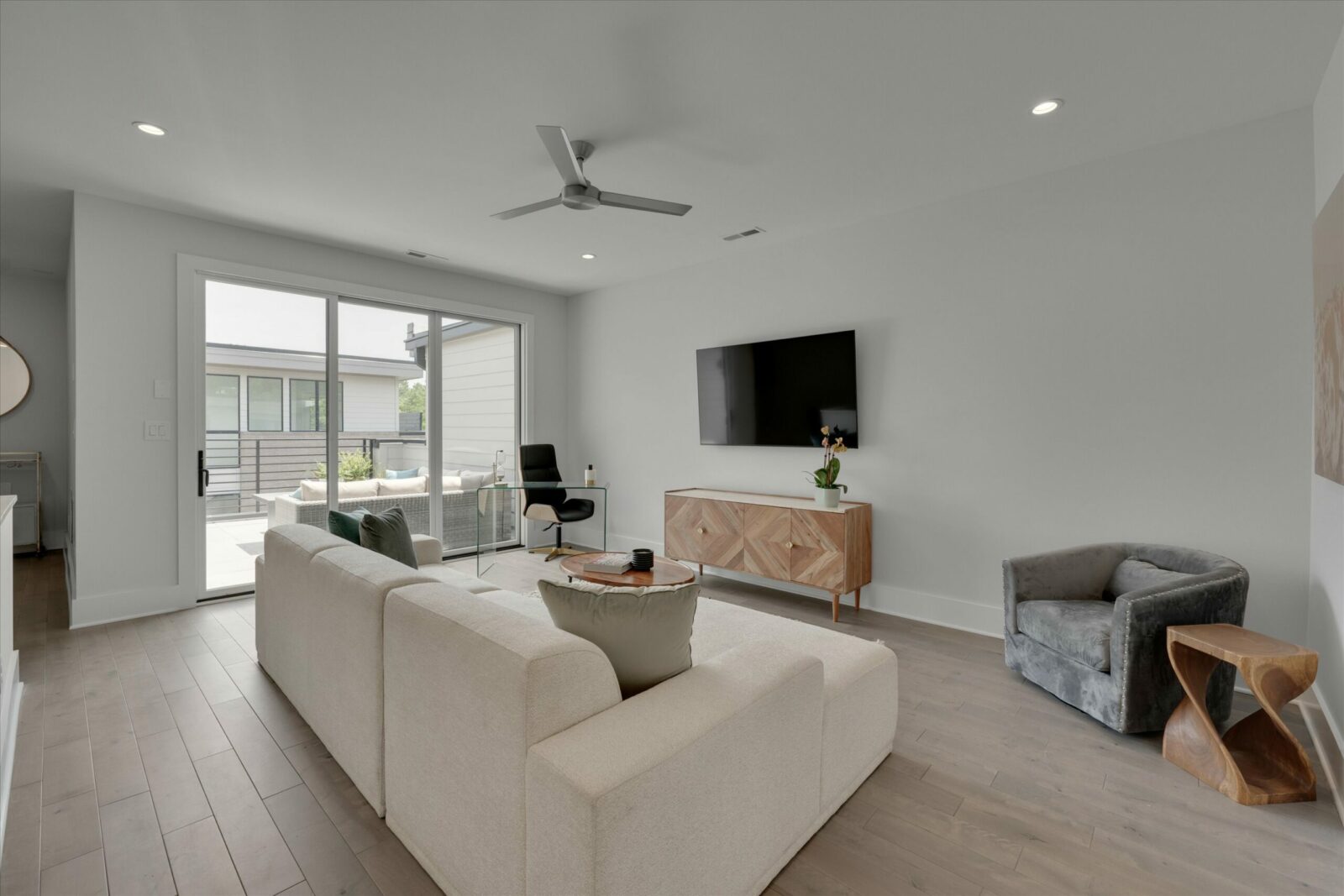
The Promenade Terrace Level Offers Additional Living Space or Large Bedroom Suite
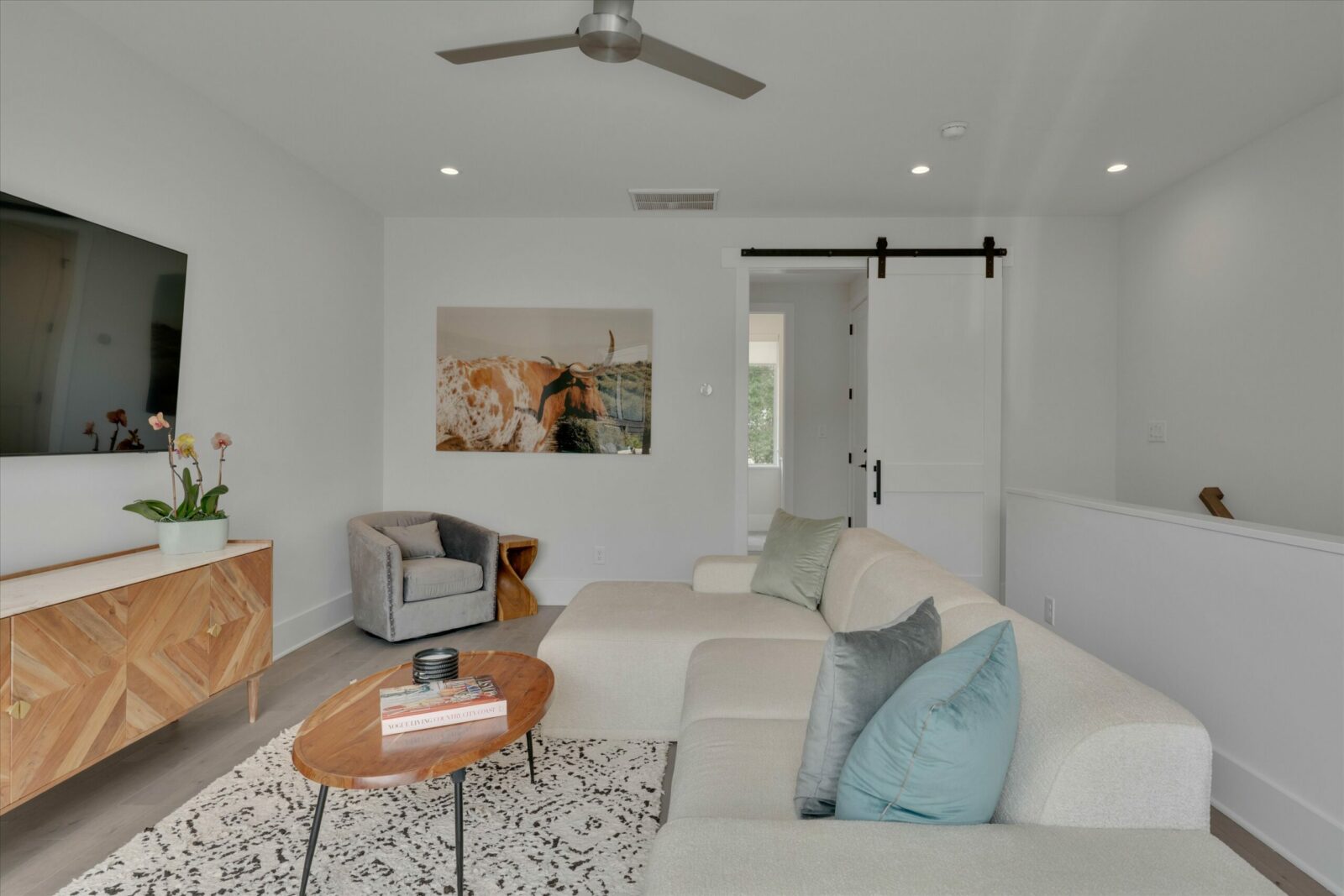
The Promenade Third Floor Offers Large Living Area, Full Bathroom, Dedicated Office, Walk-in Closet, Access to Rooftop Terrace
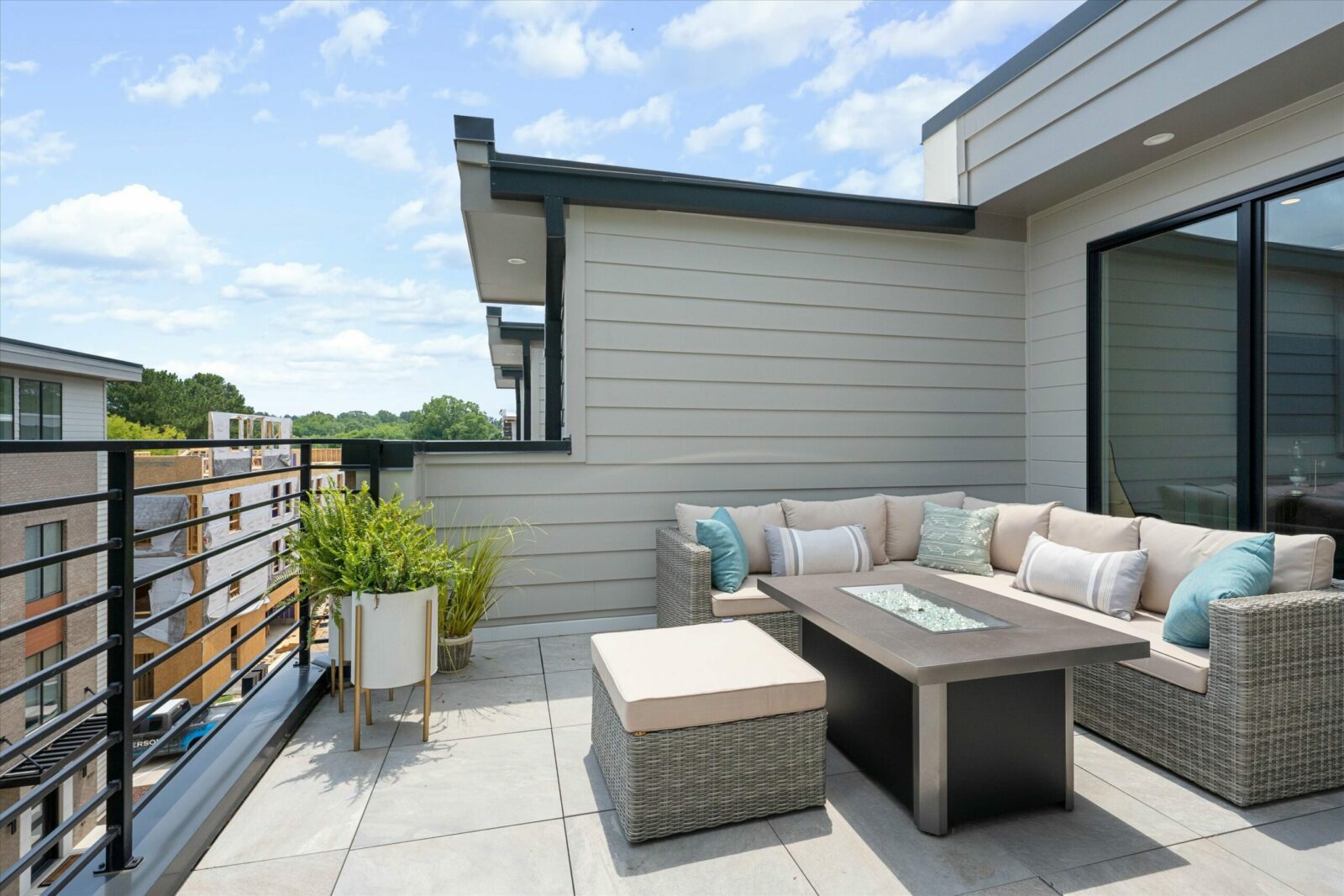
All Units Offer Private Rooftop Terraces, Image of Promenade Floorplan
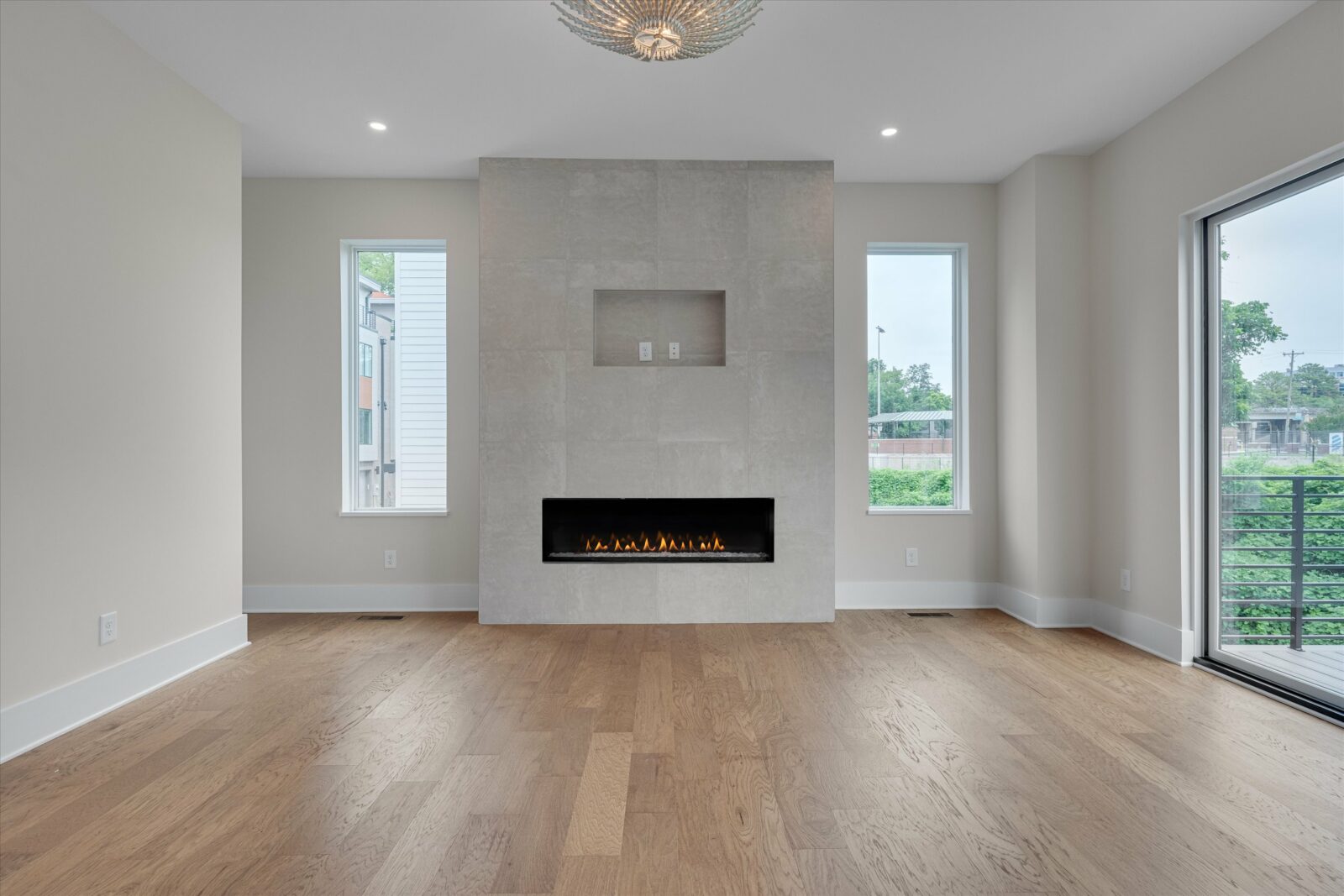
Exquisite Floor to Ceiling Designer Tile Surrounding Modern Gas Fireplace, Veranda Floorplan
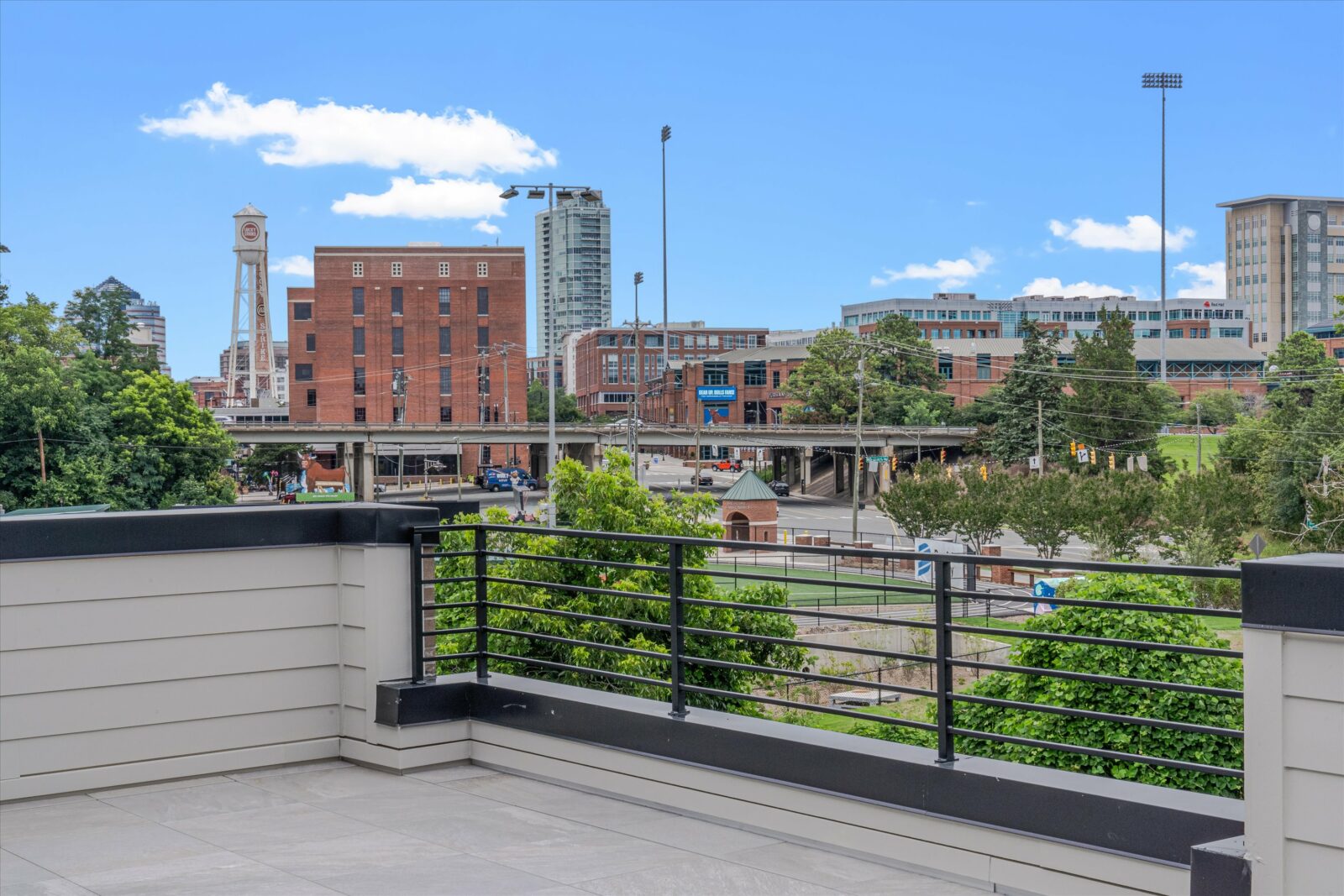
All Units Offer a Private Rootop Terrace with Durham Skyline views
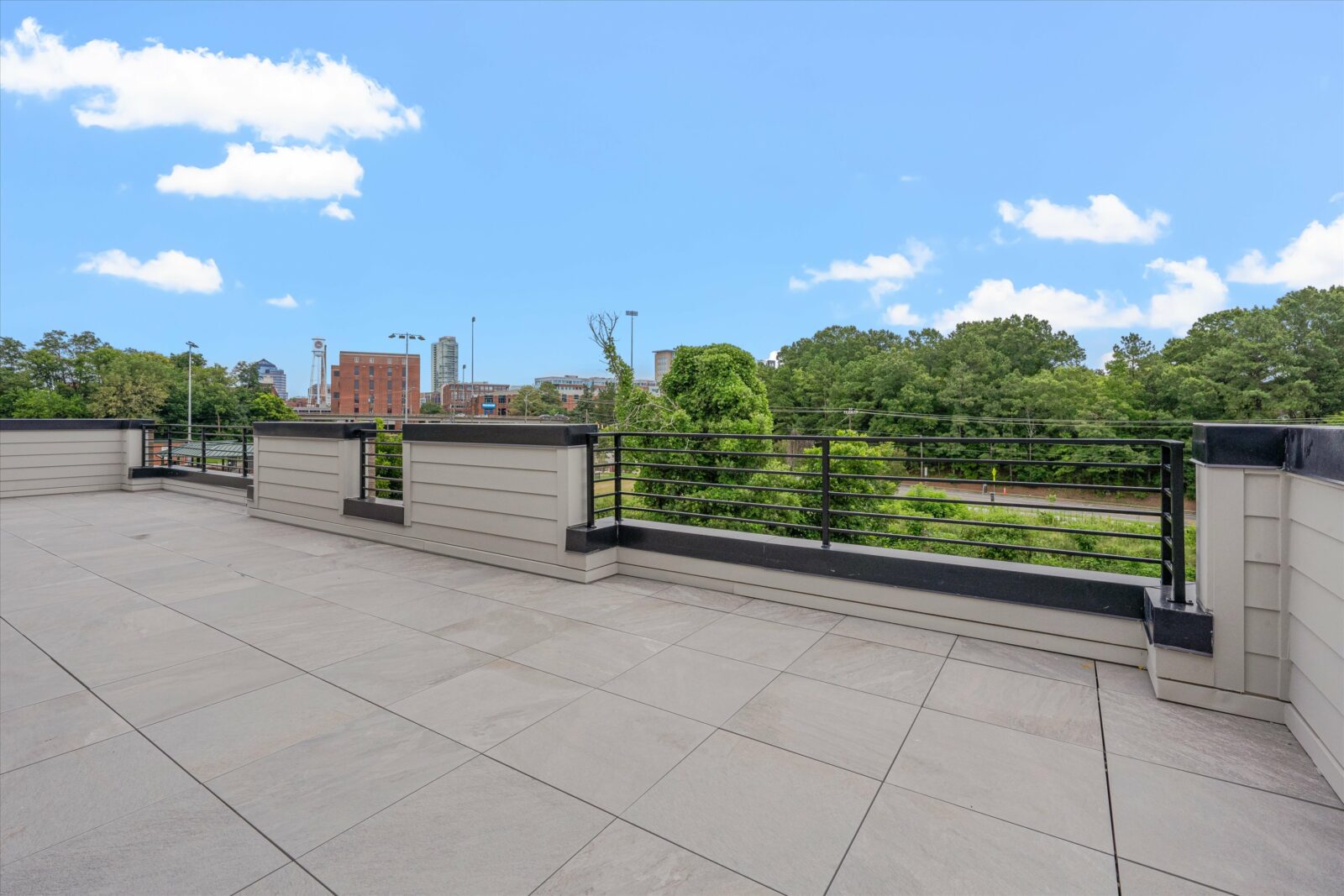
Over 600 Sqft of Additional Living Space on Your Private Rooftop Terrace, Veranda Floorplan Featured Here
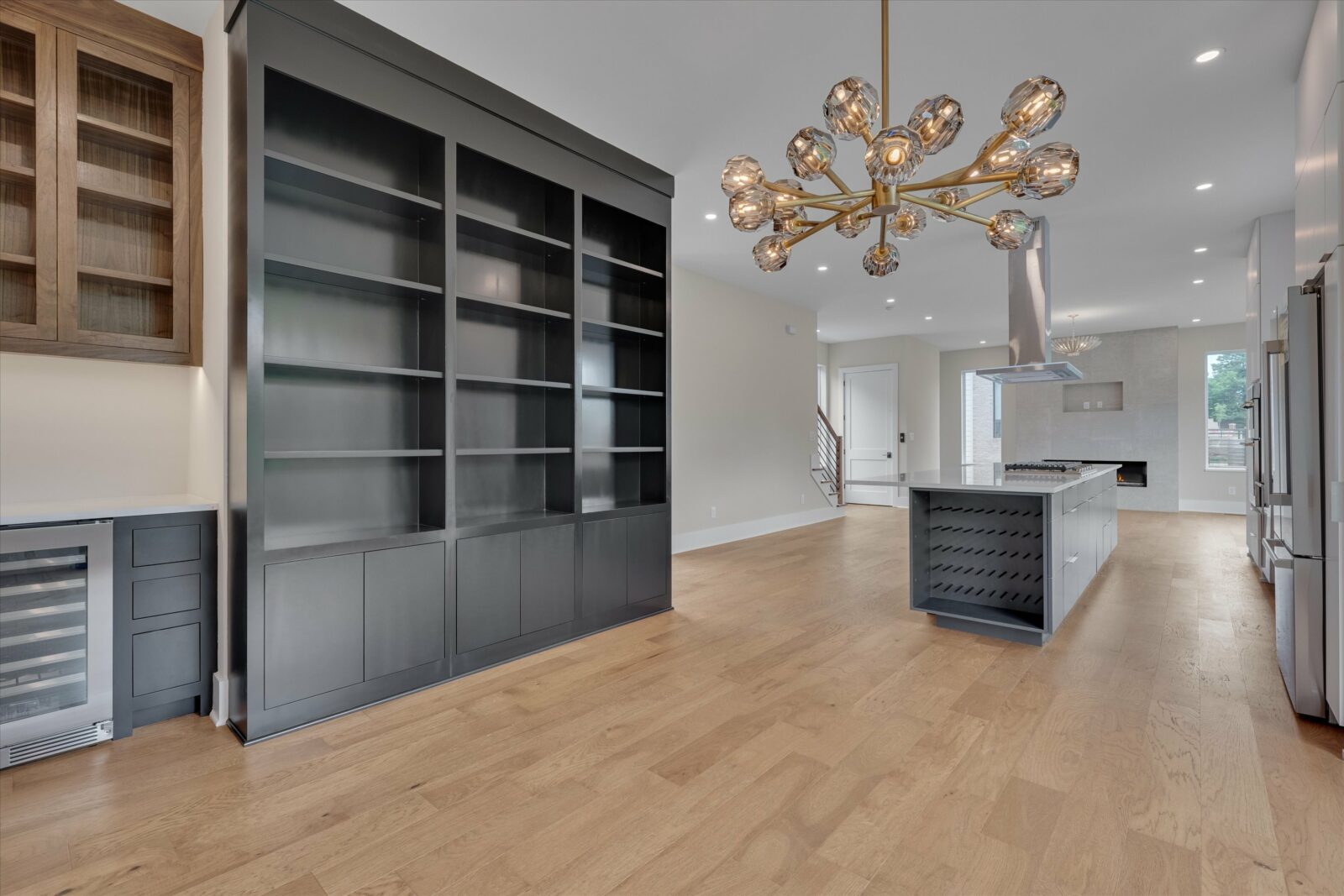
Upgrade Your Home with Custom Dry Bar and Built-ins, Dining Room of Veranda Floorplan Featured Here
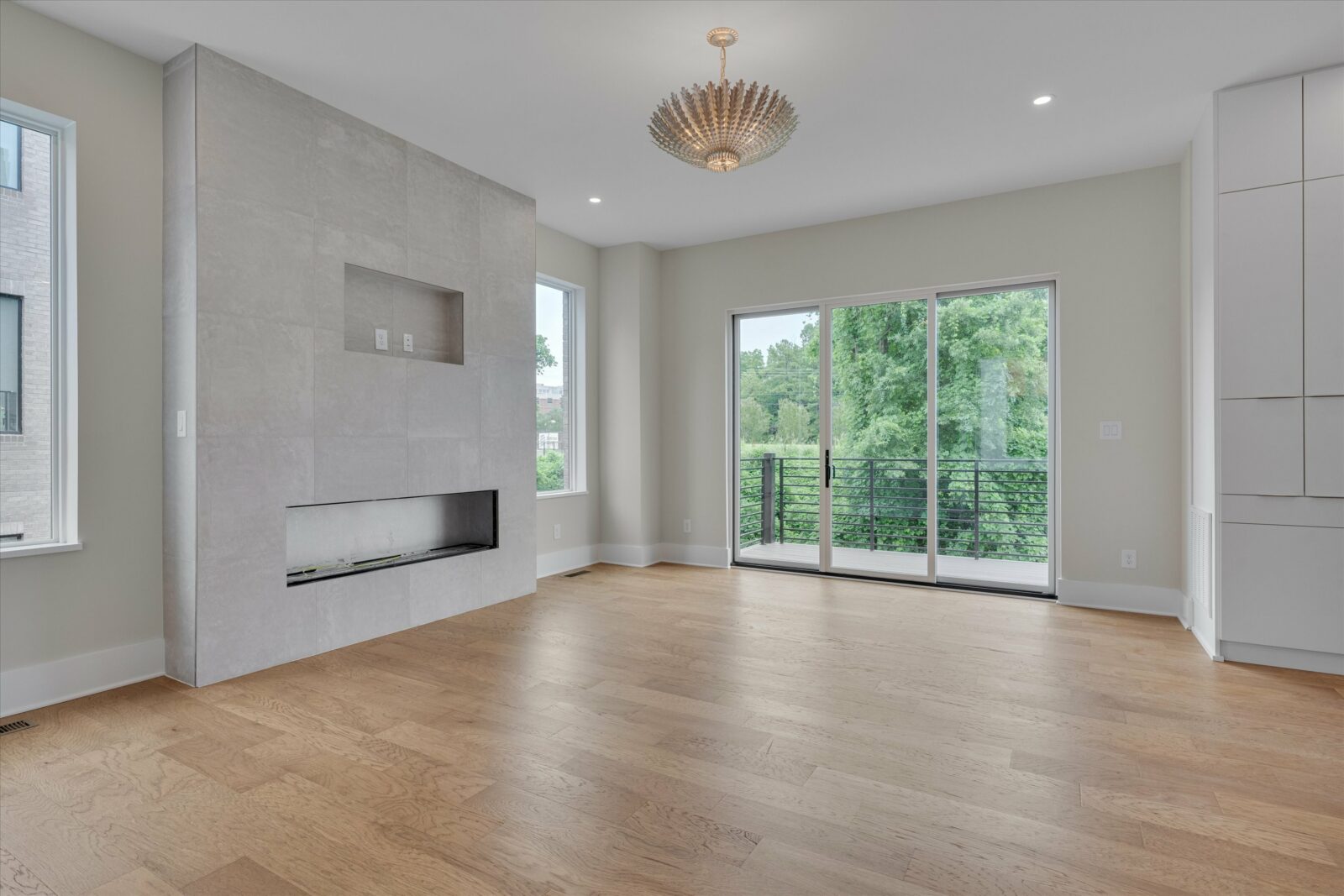
Walk-out Balcony from Main Living Level, Veranda Floorplan
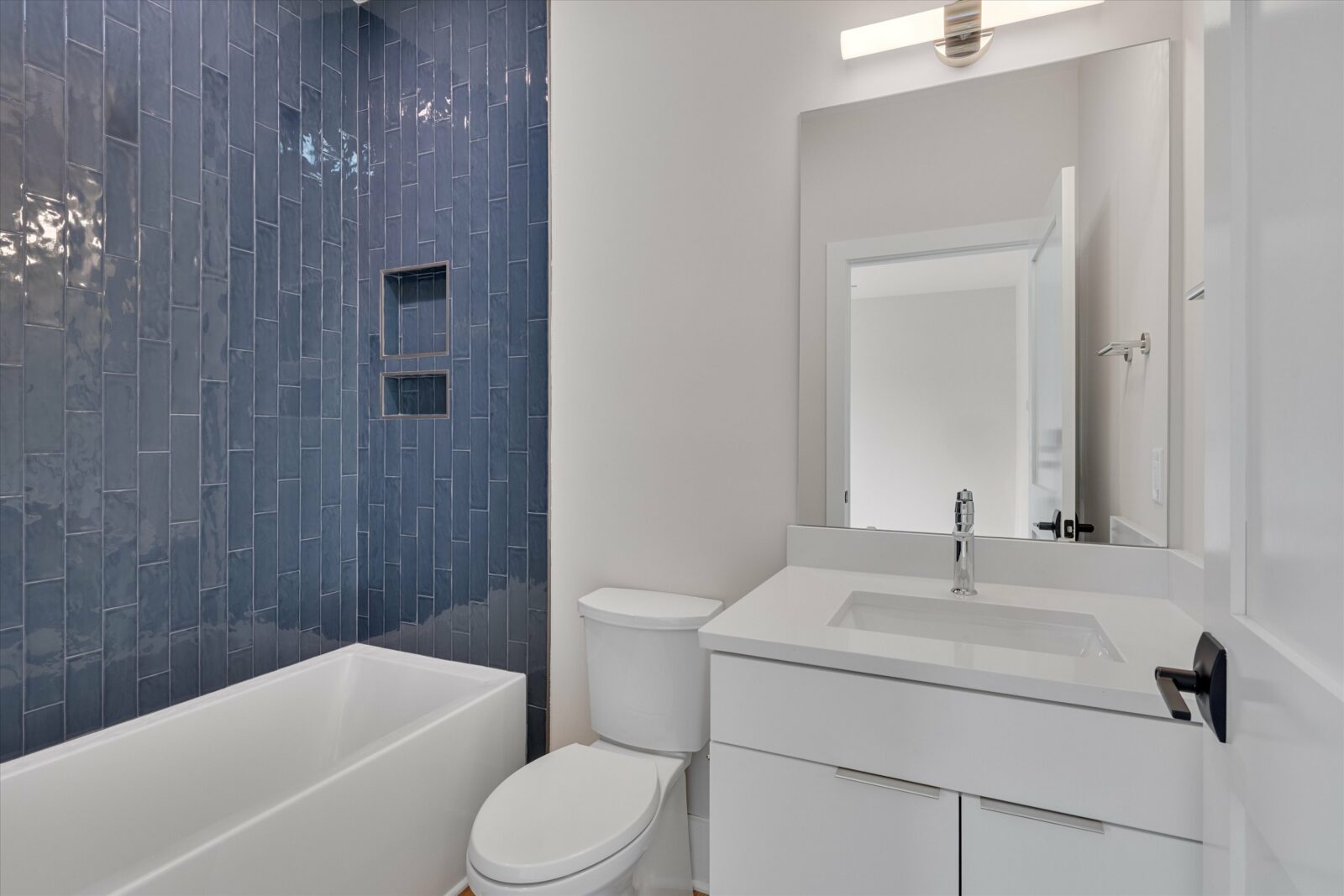
Floor to Ceiling Shower Tile Throughout all Bathrooms
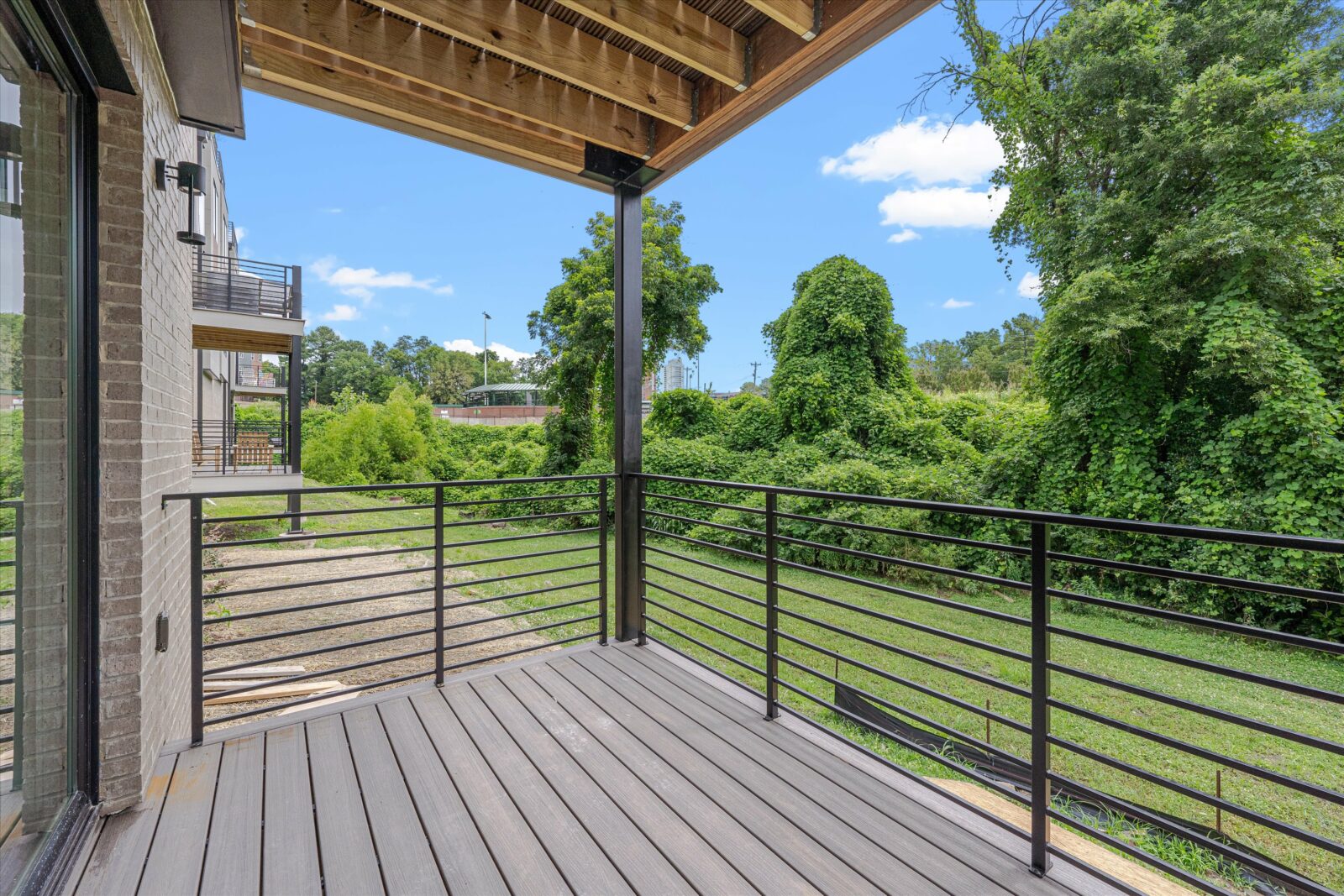
Covered Walk-out Balcony, Office or Guest Suite, Veranda Floorplan
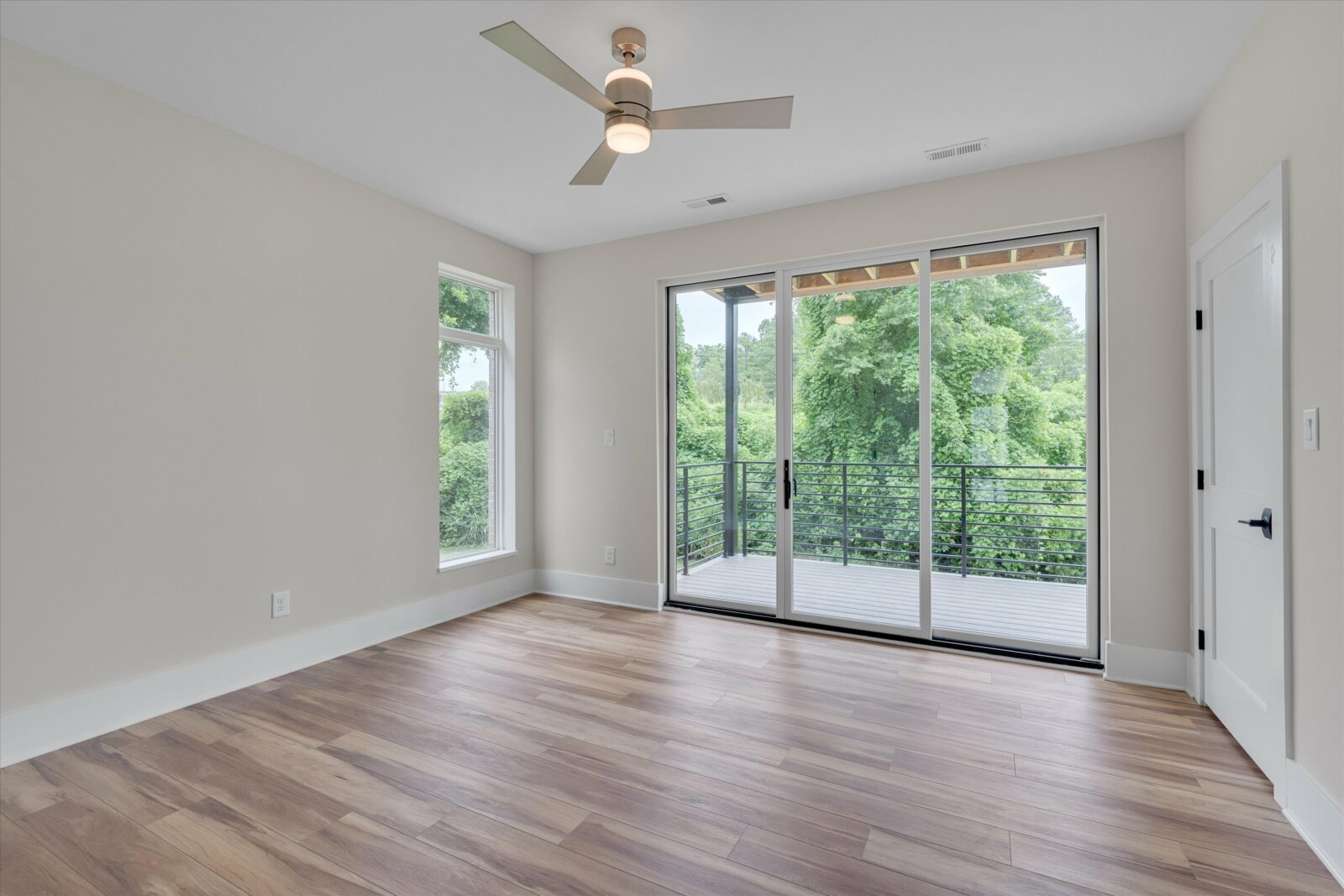
Private Office or Full Guest Suite, Garage Level, Veranda Floorplan
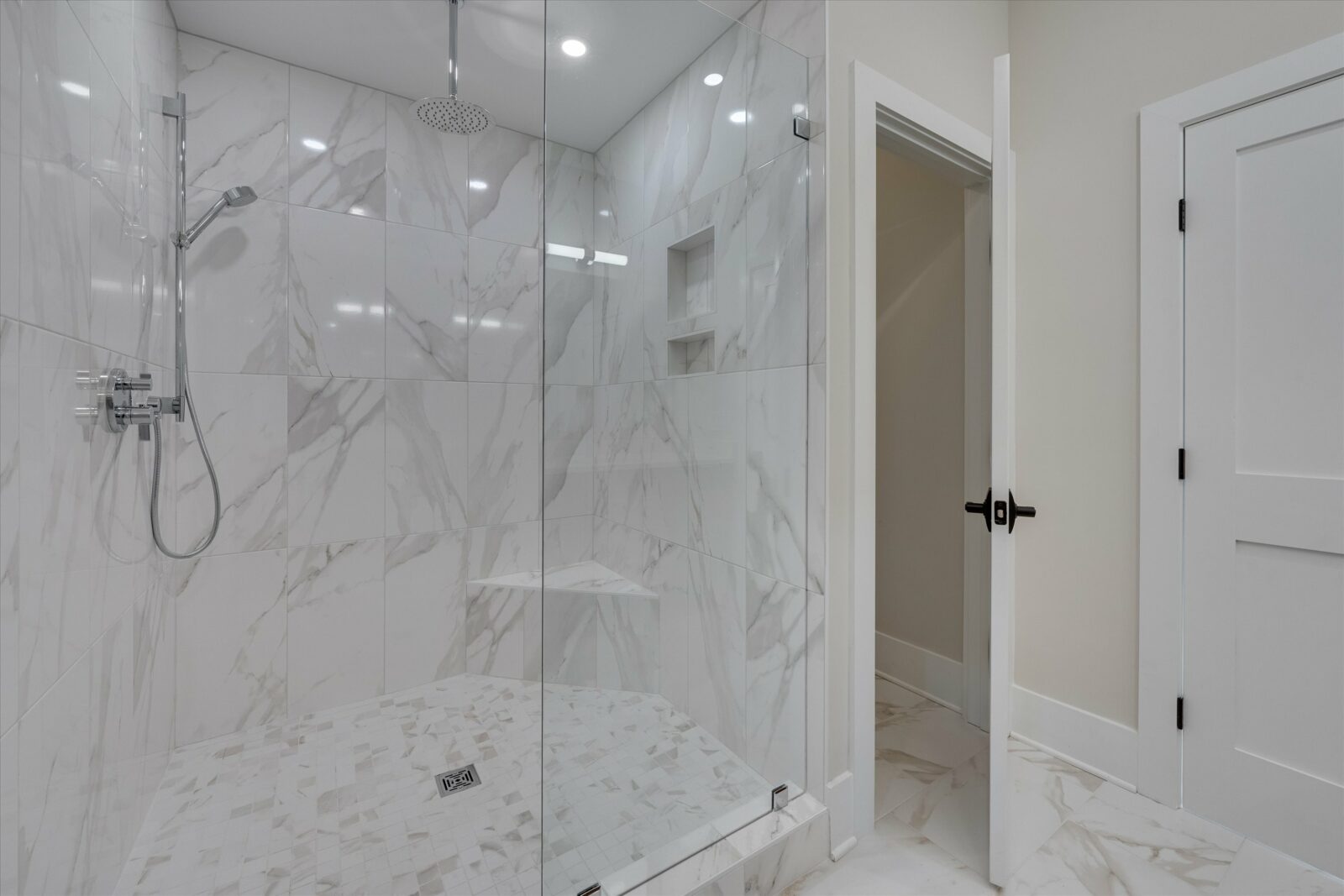
The Veranda Primary En-Suite Bathroom Features Massive Walk-in Rain Shower & Separate Commode Room
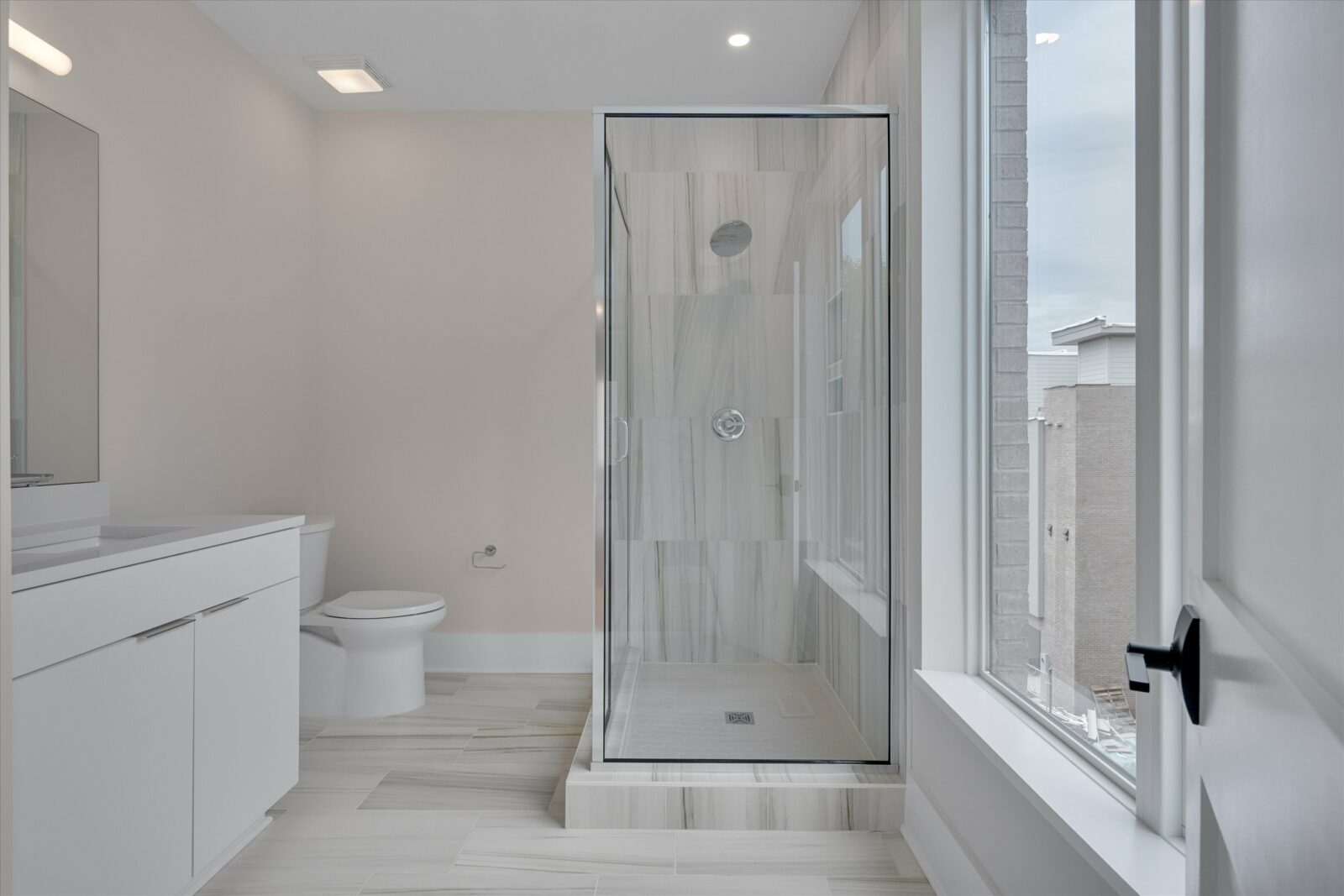
Secondary Bathroom, Veranda Floorplan
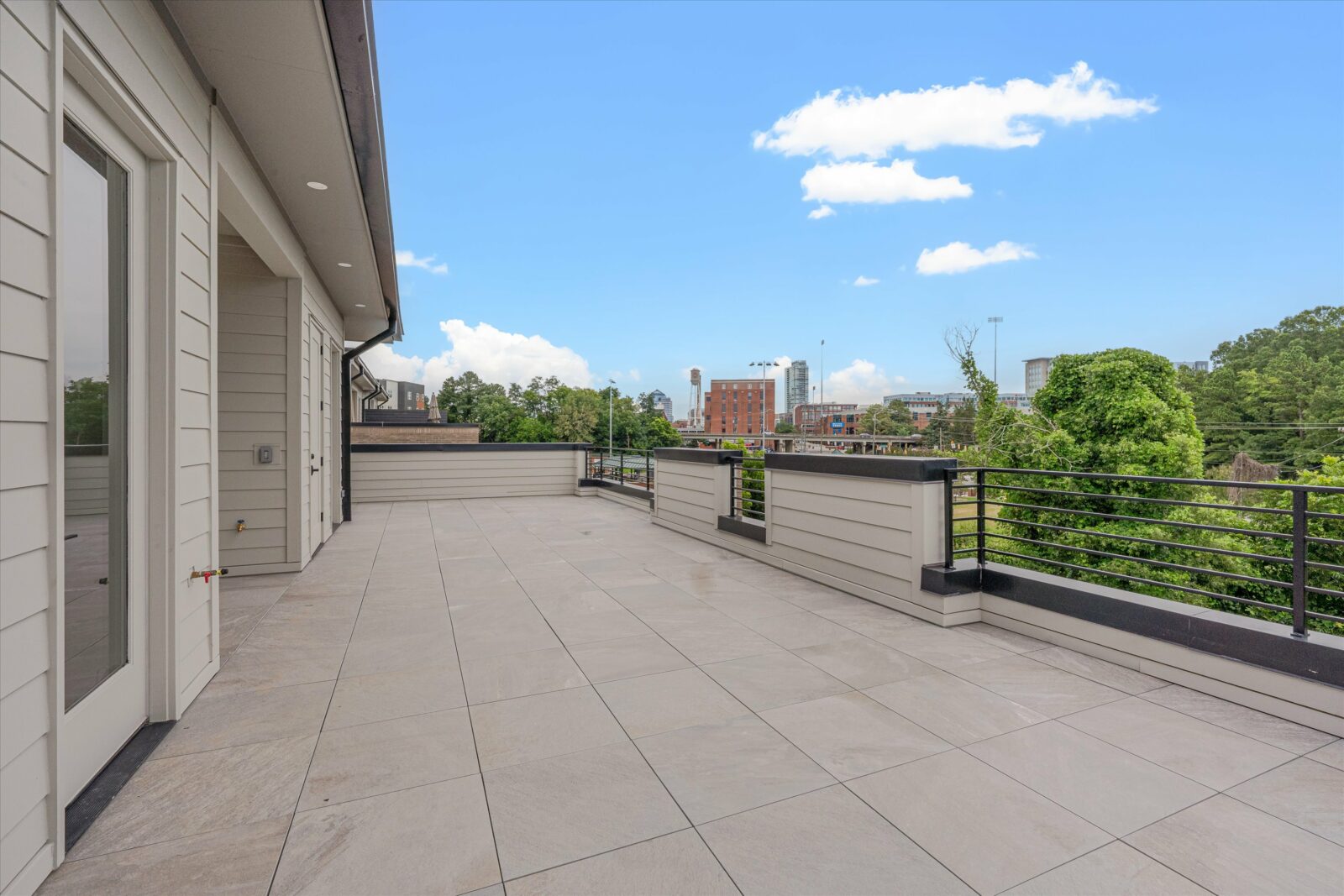
All Units Offer Rooftop Terraces with Downtown Skyline Views, Veranda Floorplan Featured Here
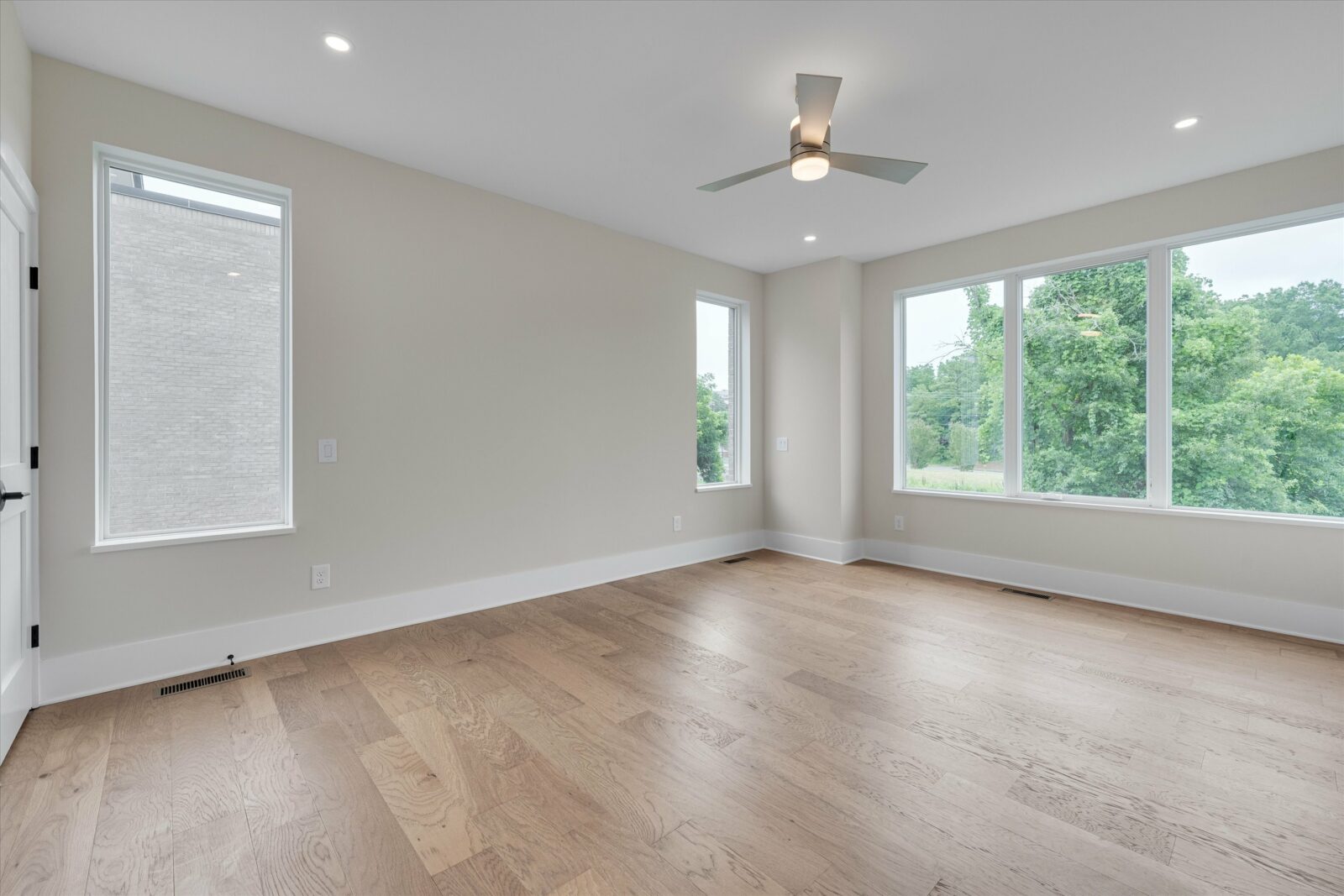
Primary Bedroom, Veranda Floorplan
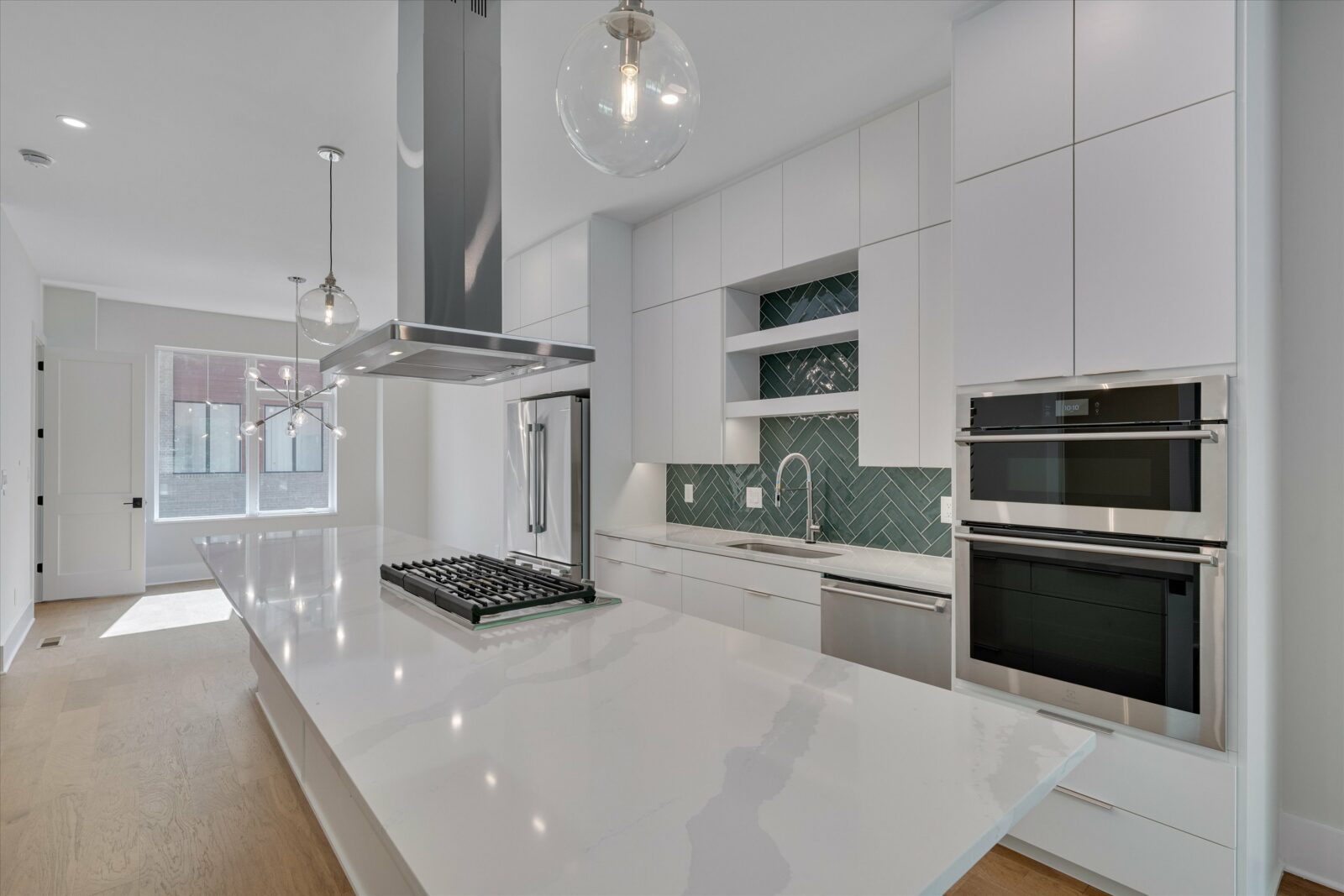
Luxury Brand Stainless Steel Appliances Installed in All Units, Promenade Kitchen Featured Here
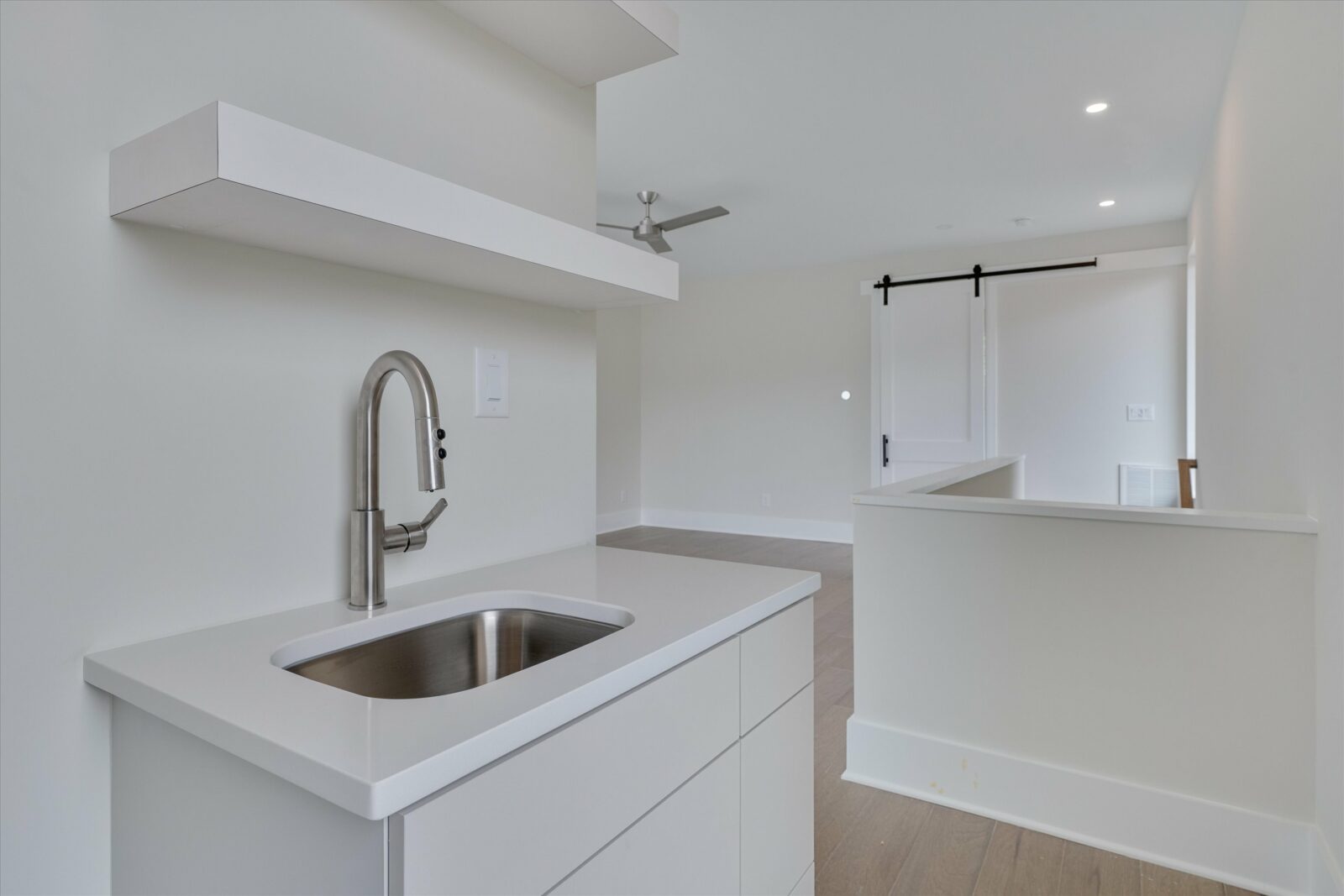
Optional Wet Bar Upgrade, Rooftop Level, Promenade Floorplan
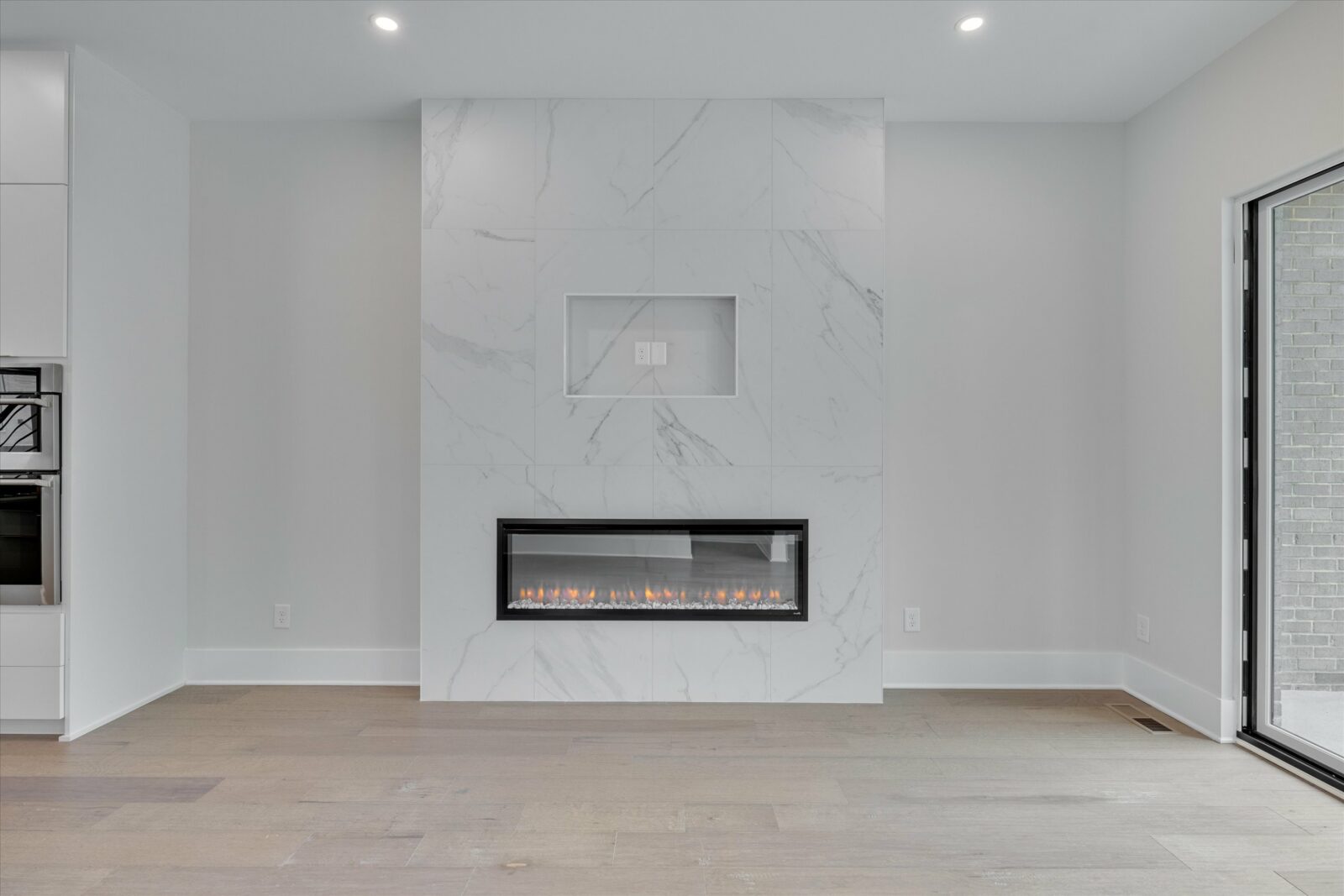
Optional Electric or Gas Modern Fireplace with Floor to Ceiling Tile, Promenade Floorplan
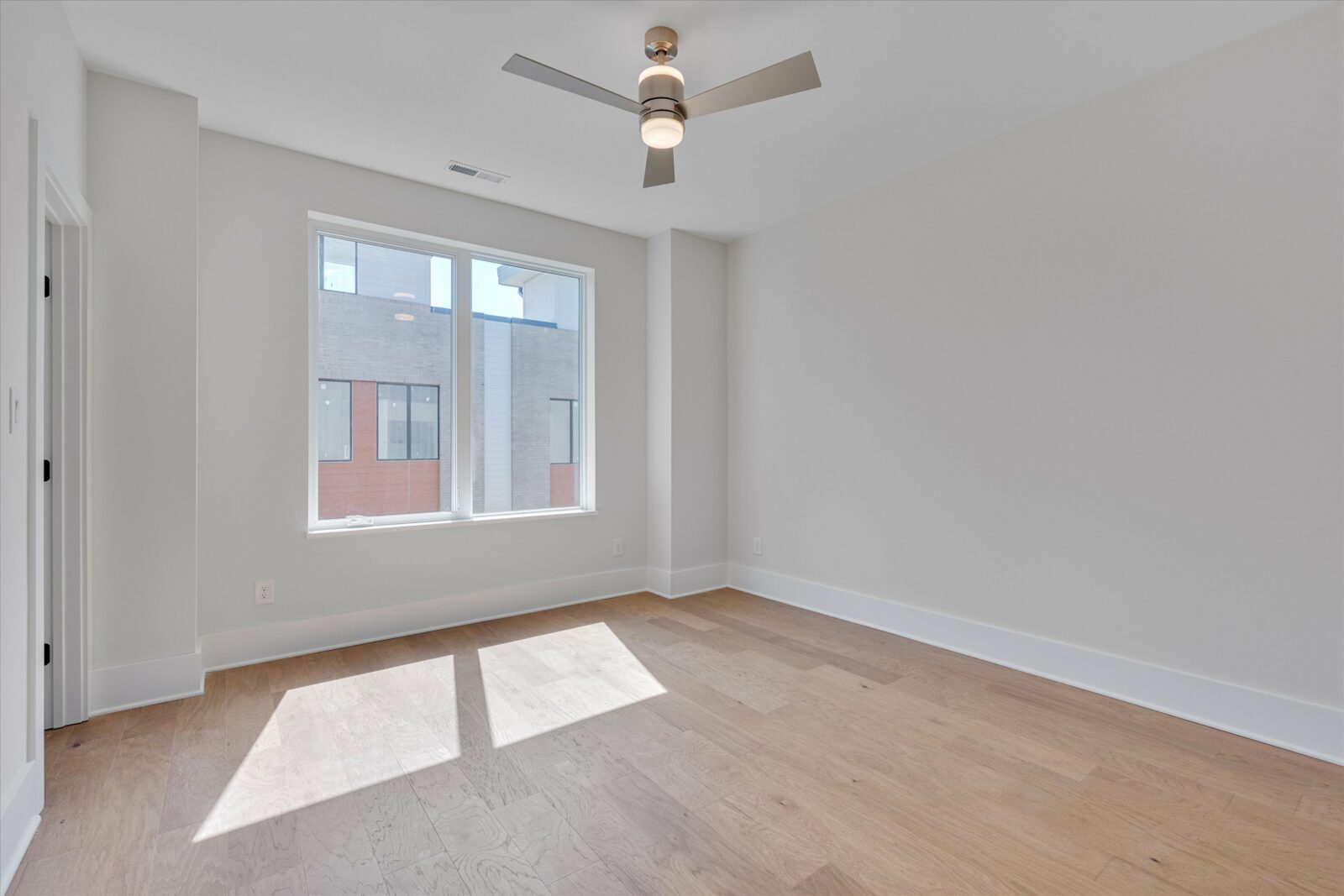
Ample Natural Light Throughout, Secondary Bedroom, Promenade Floorplan Featured Here
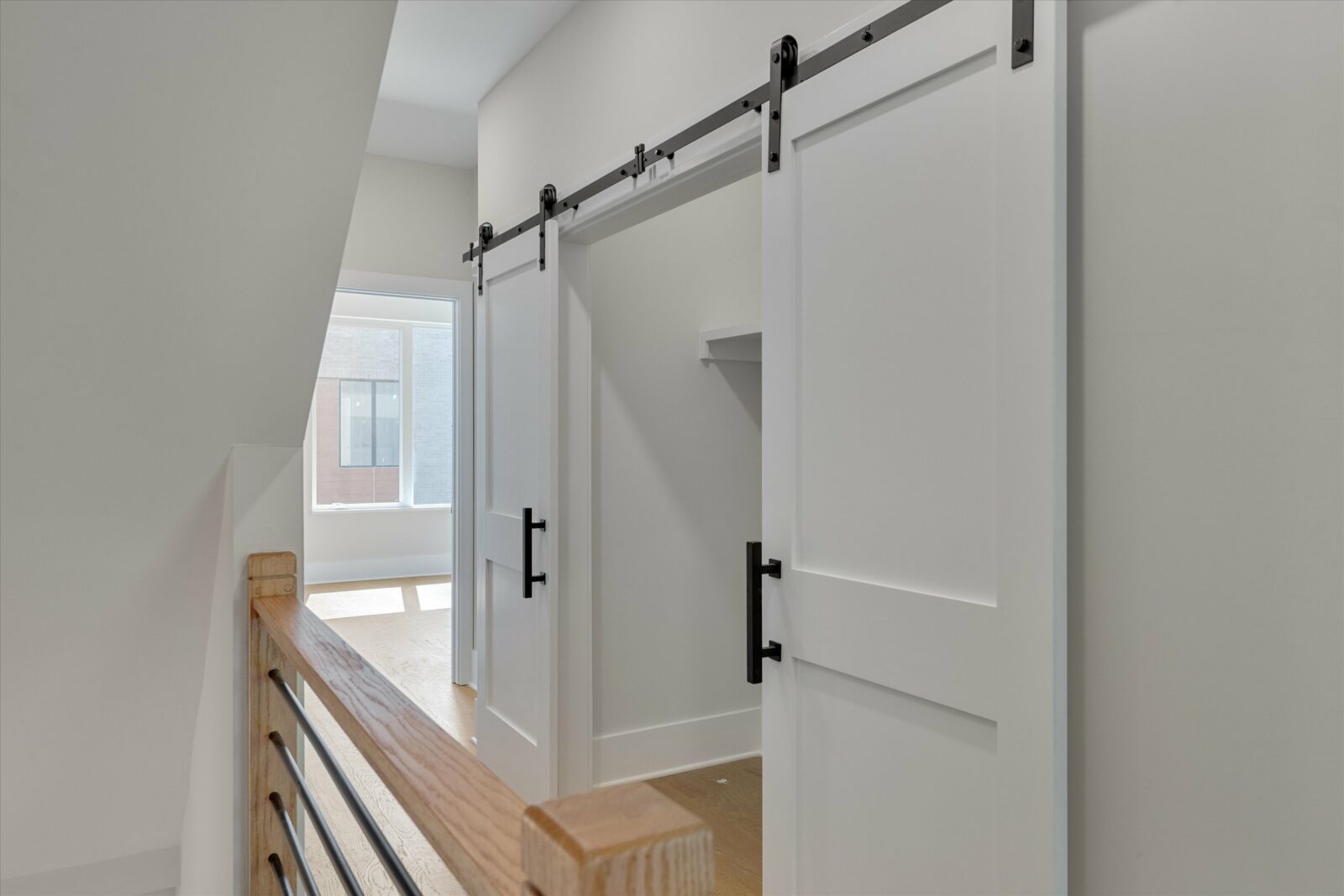
Chic Washer & Dryer Space on Same Level as Bedrooms, Promenade Floorplan
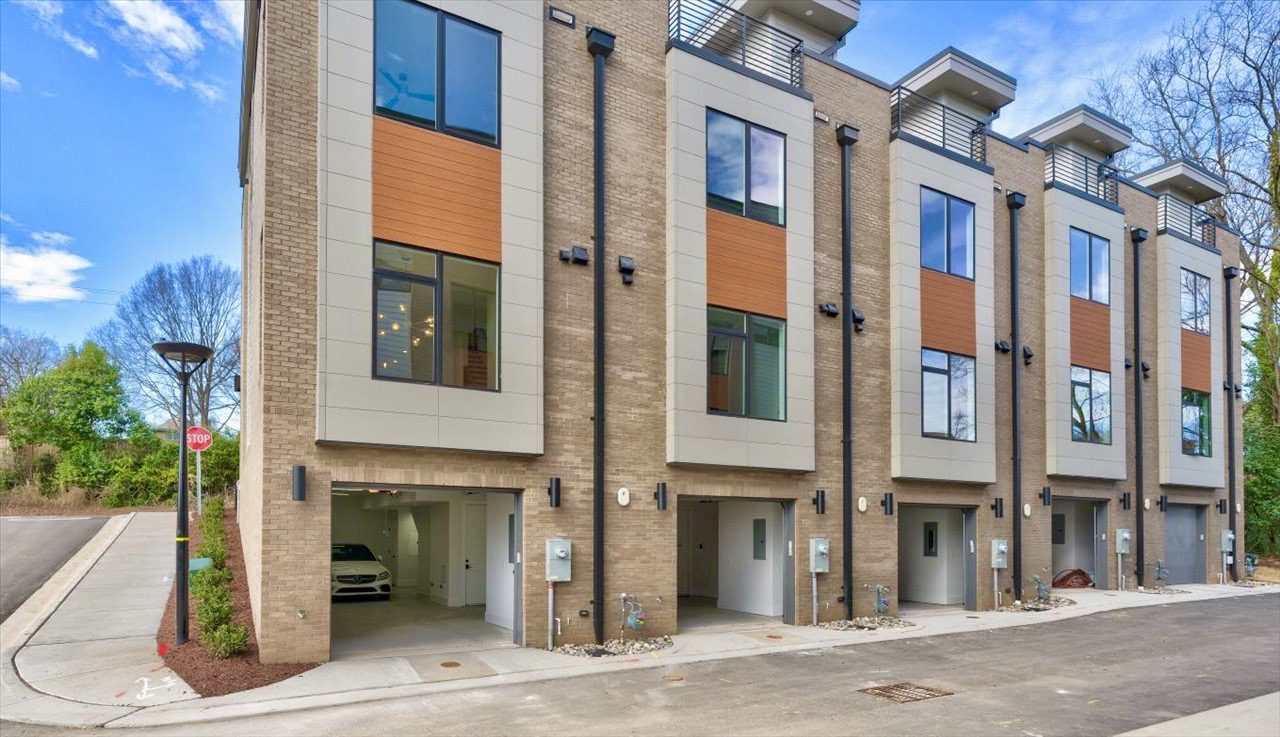
Oversized Two Car Garages with EV Charging Hookups & Optional Built-in Flex Space, Promenade Floorplans
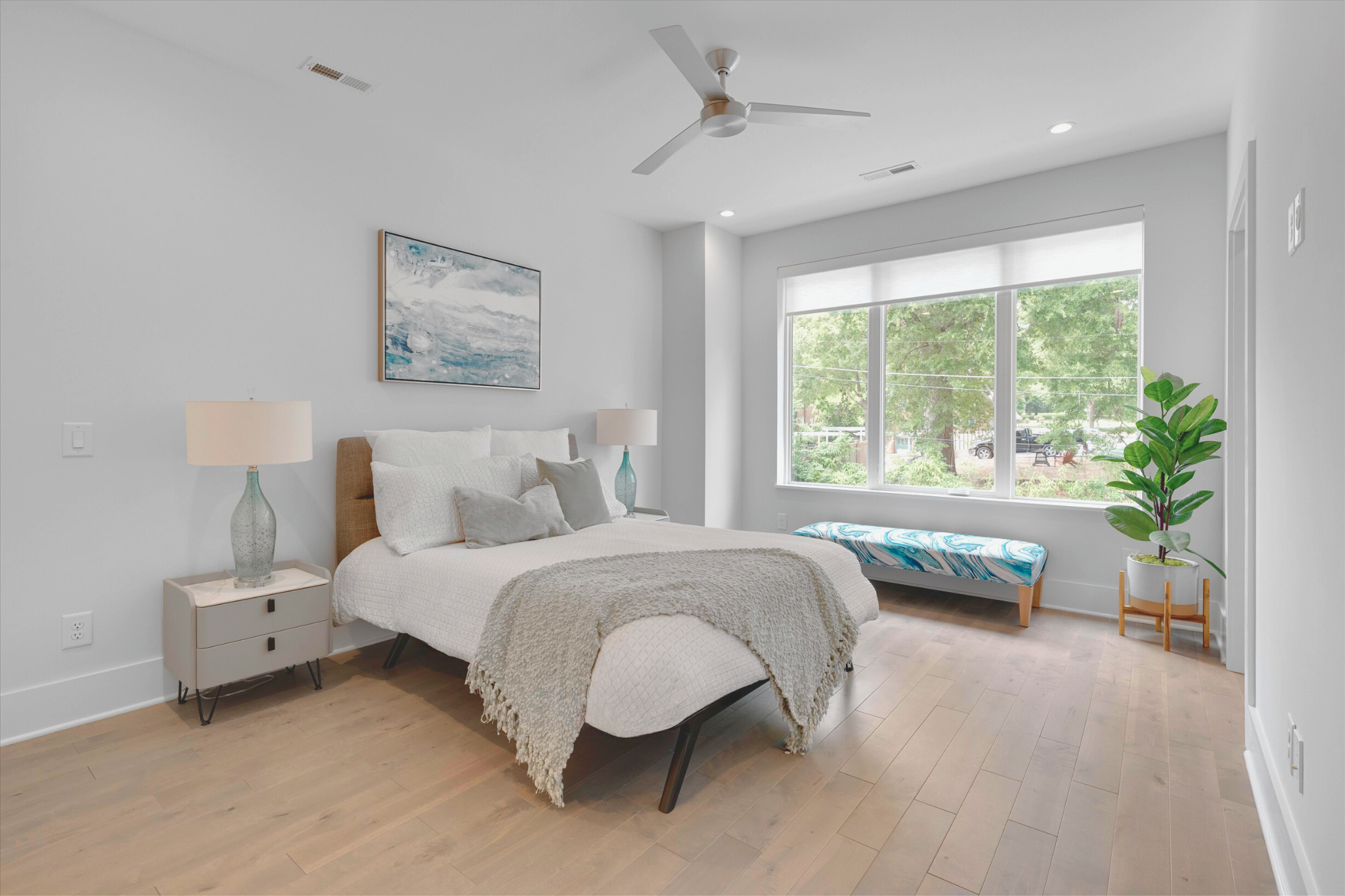
Queen Bed Featured Here, Primary Bedroom, Promenade Floorplan
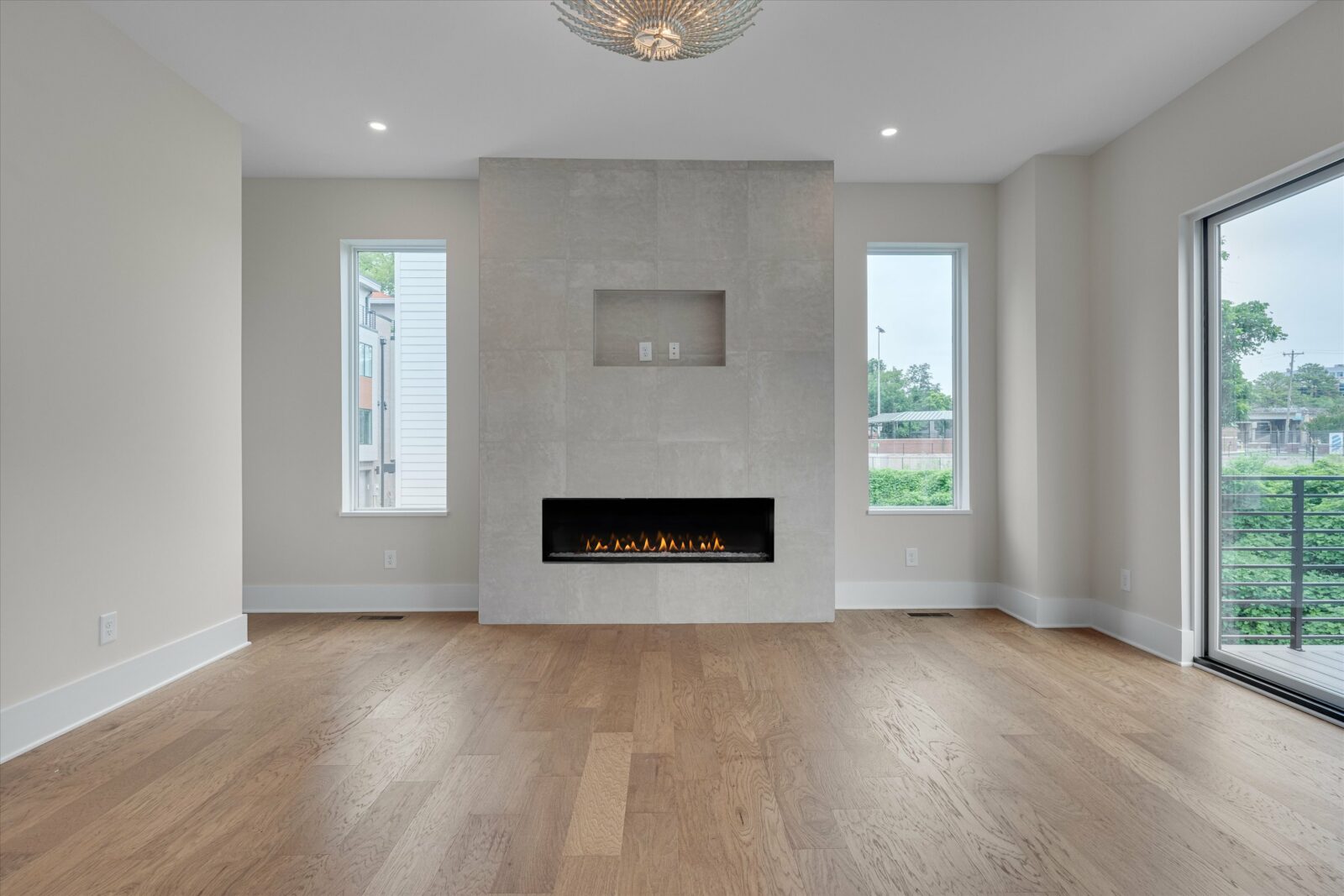
Expansive Windows Surround Focal Natural Gas Fireplace, The Veranda Floorplan
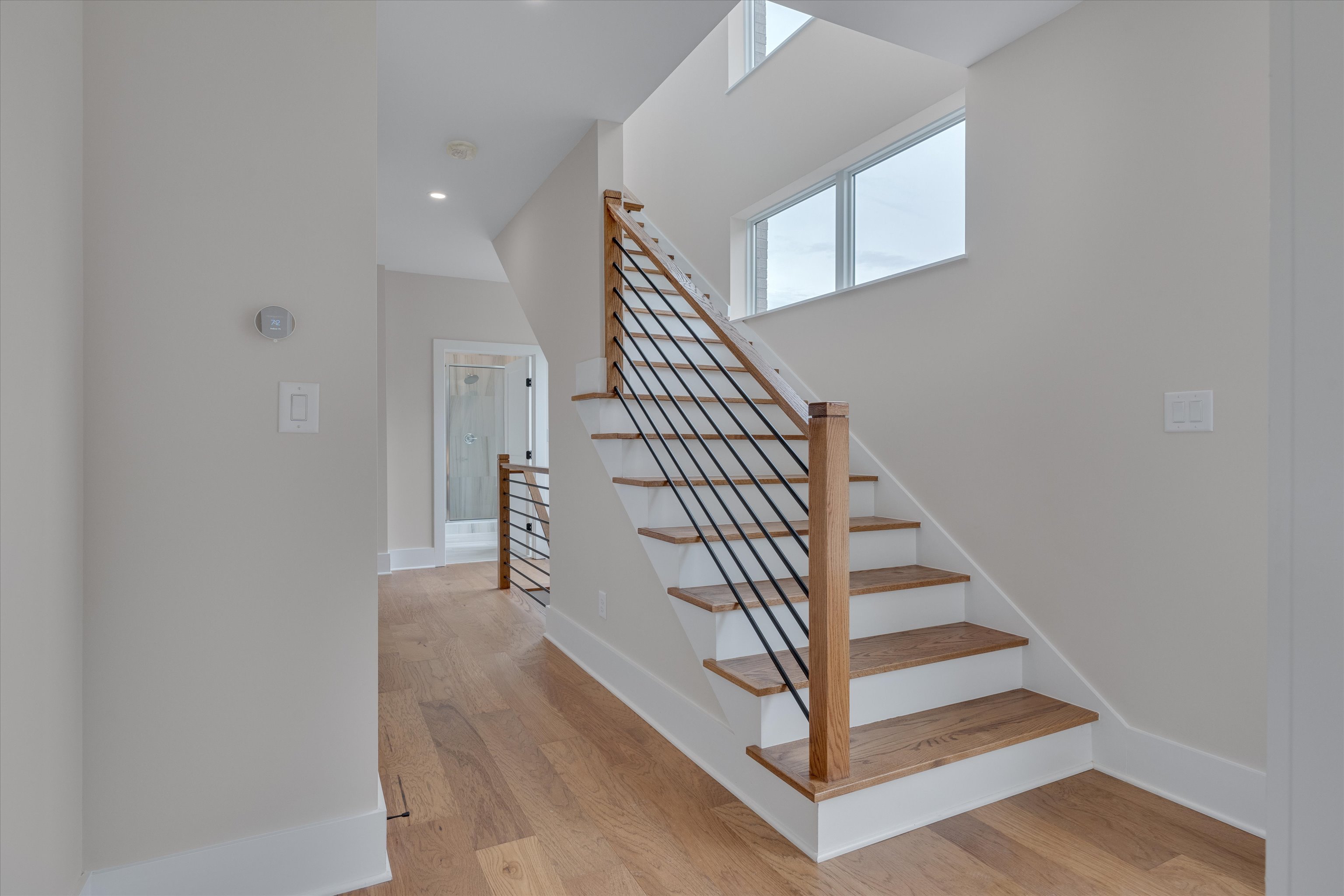
Wall of Windows Leading from Bedroom Level to Rooftop Terrace, Veranda Floorplan
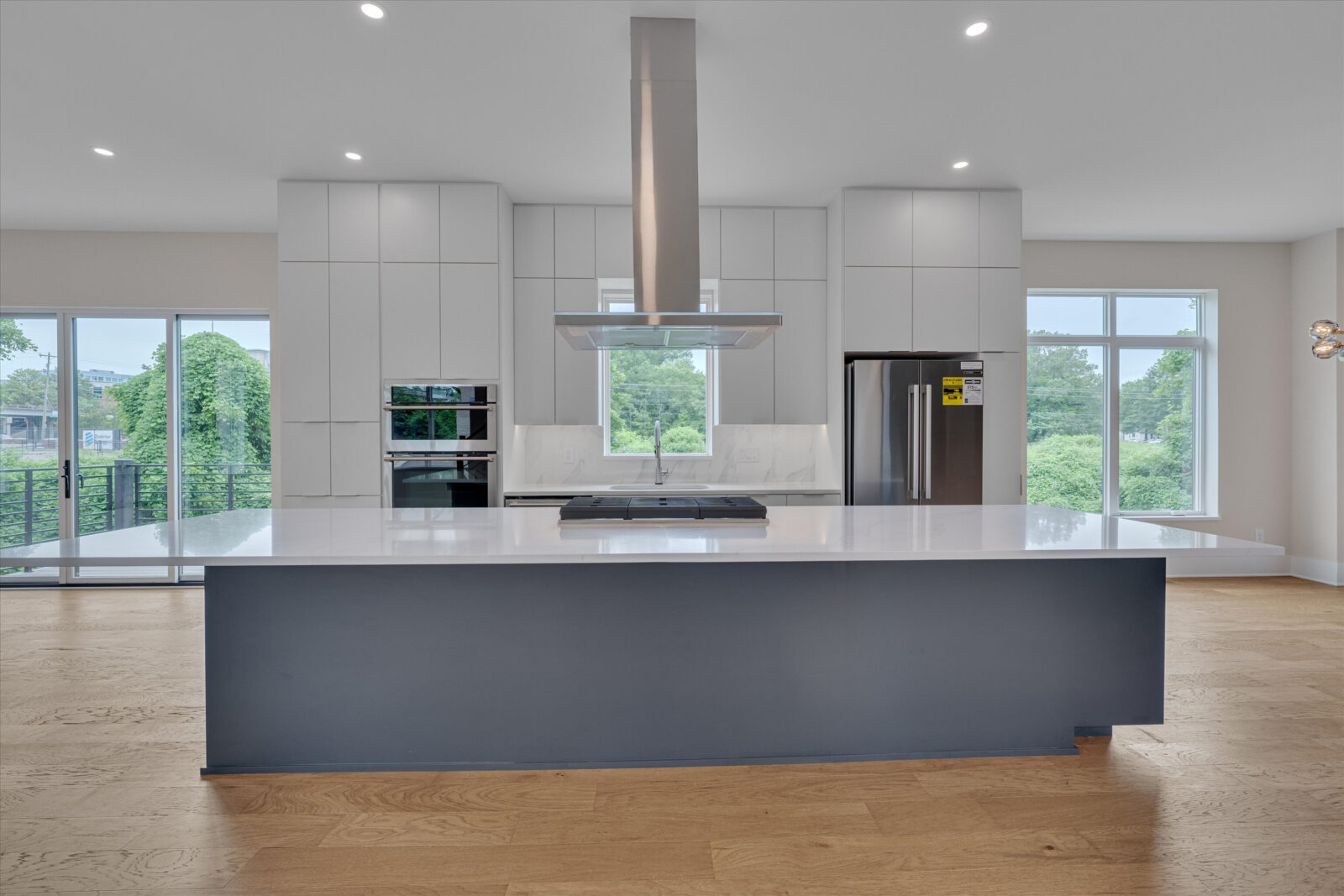
Oversized Kitchen Island, Veranda Floorplan
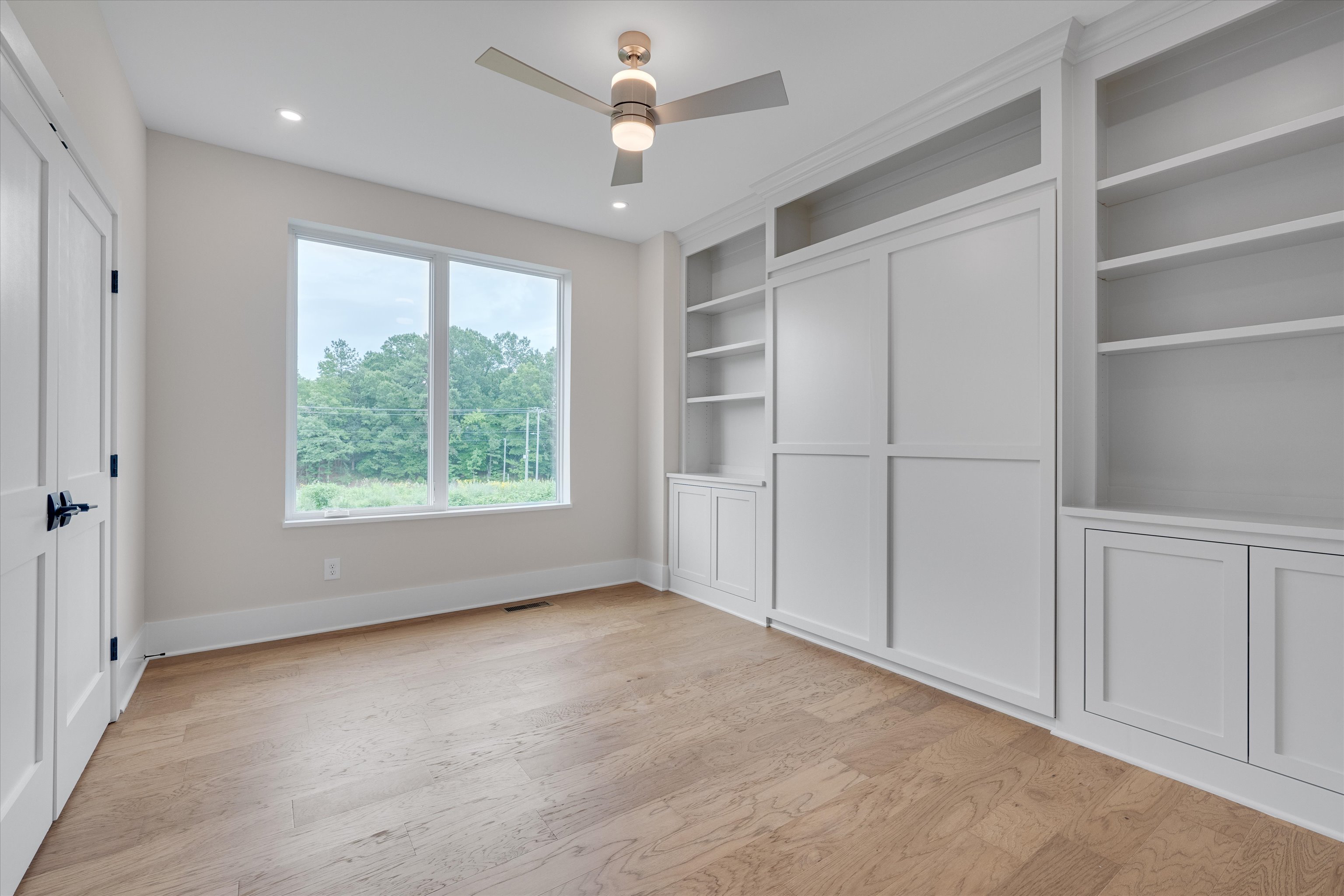
Optional Built-in Murphy Bed and Bookshelves, Secondary Bedroom, Veranda Floorplan
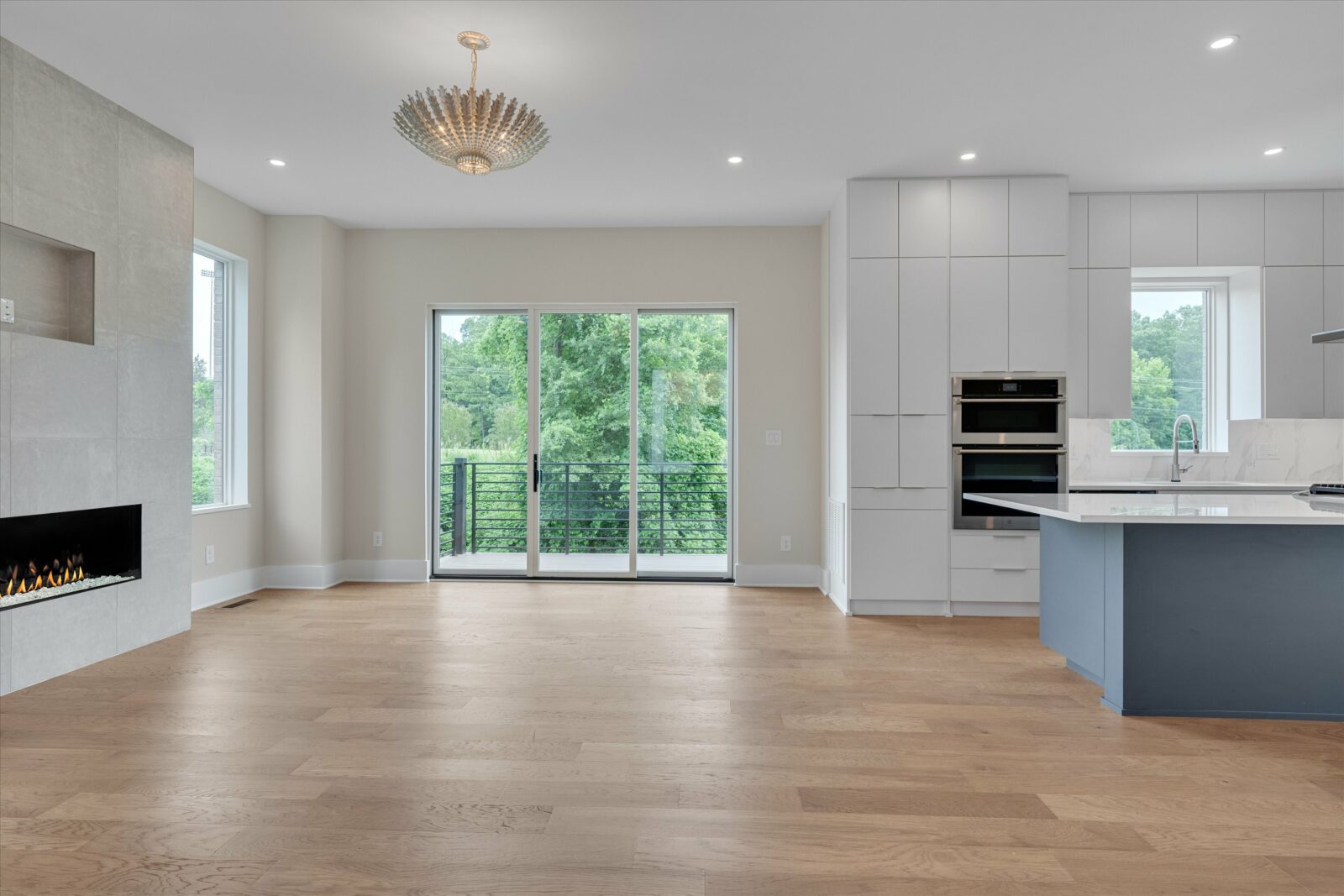
Living Room to Kitchen, Veranda Floorplan
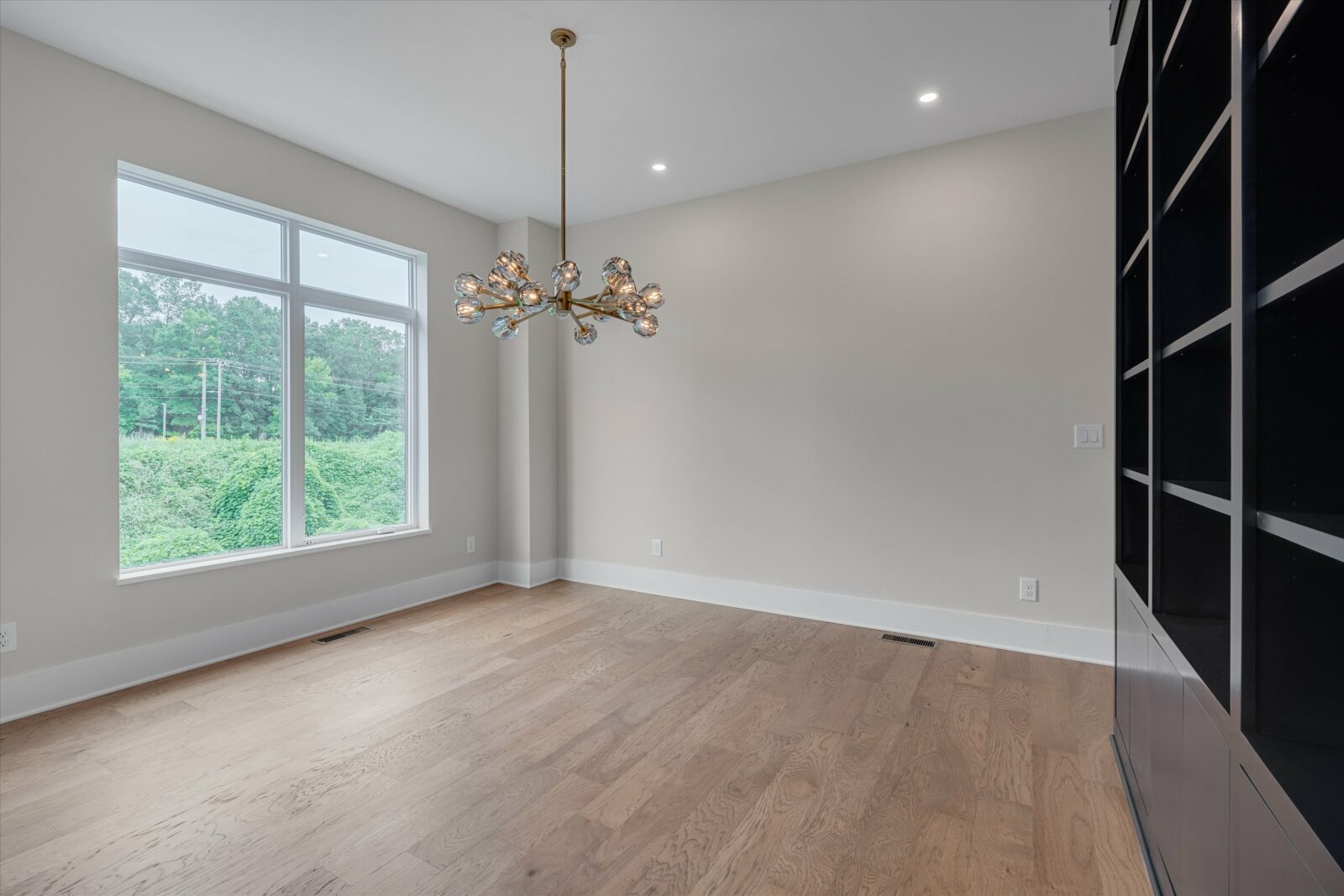
Dedicated Dining Room, Veranda Floorplan
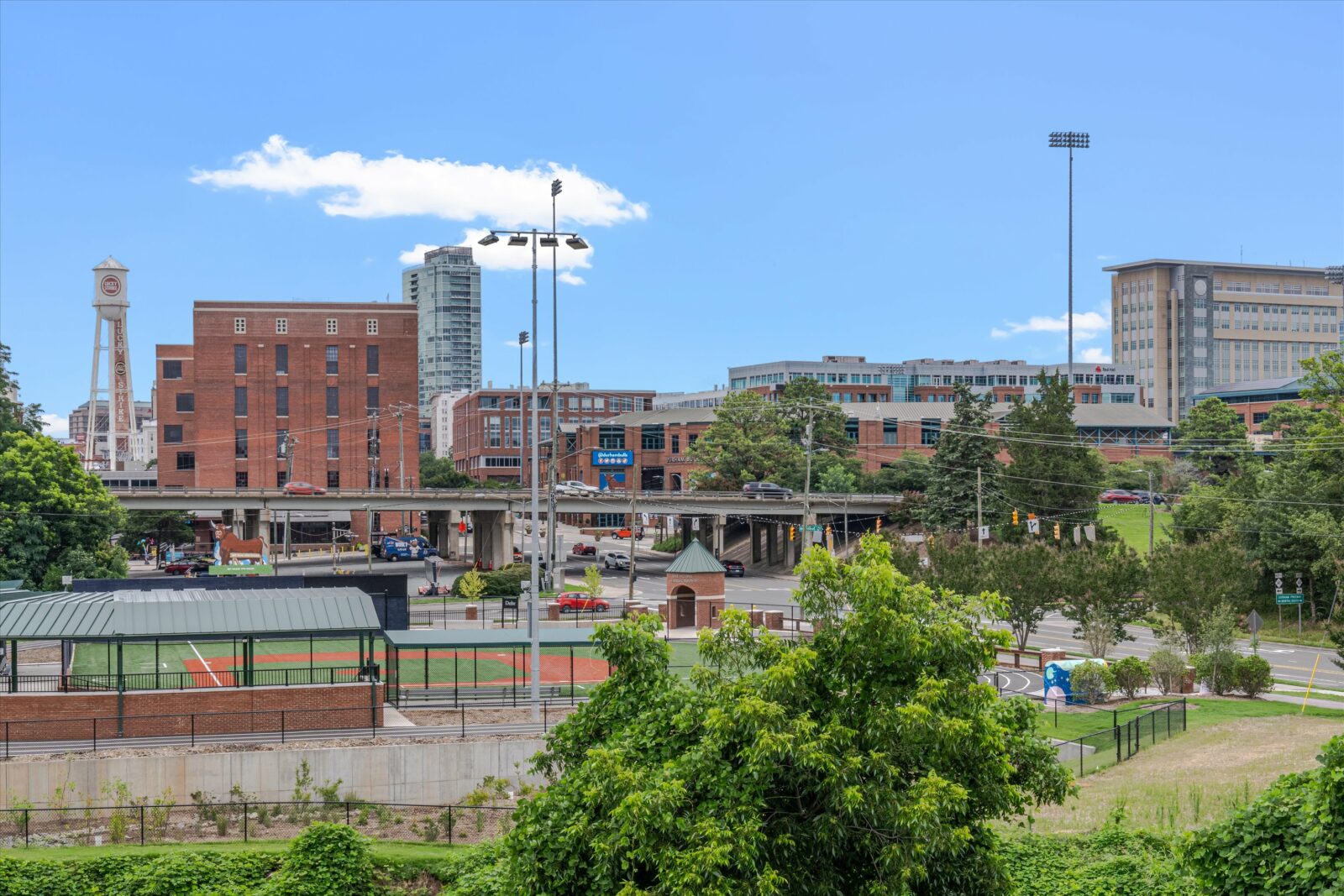
Our Community Offers One-of-a-Kind Downtown Durham Views










































