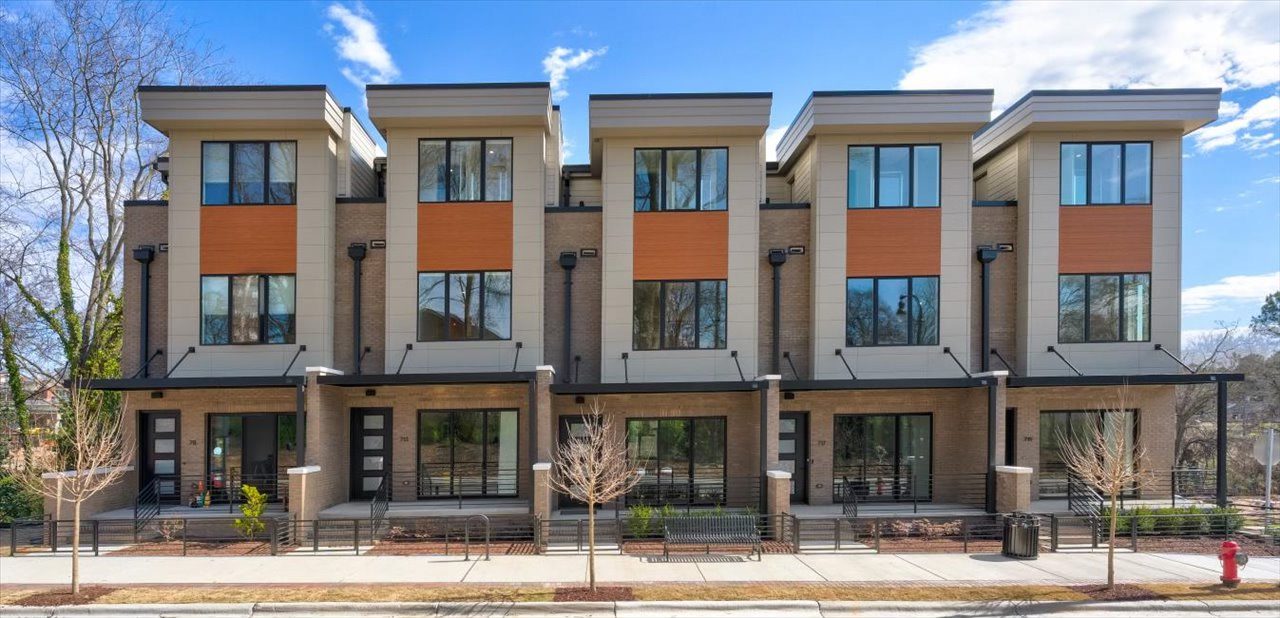ENTRY
- Modern entry door
- Covered front porch
- Stainless entry gate and porch railings
- Modern, sleek Nichiha and brick siding
- Downtown Durham street scape
- Minimal maintance landscaping included
GARAGE
- Spacious two car garage in all homes
- Flex space built-outs in Promenade units
- All units are elevator-ready, from garage level to rooftop level
- Elevator included in some models
- NC-made fully-insulated garage doors with WiFi-enabled camera system
- Glass door fronts
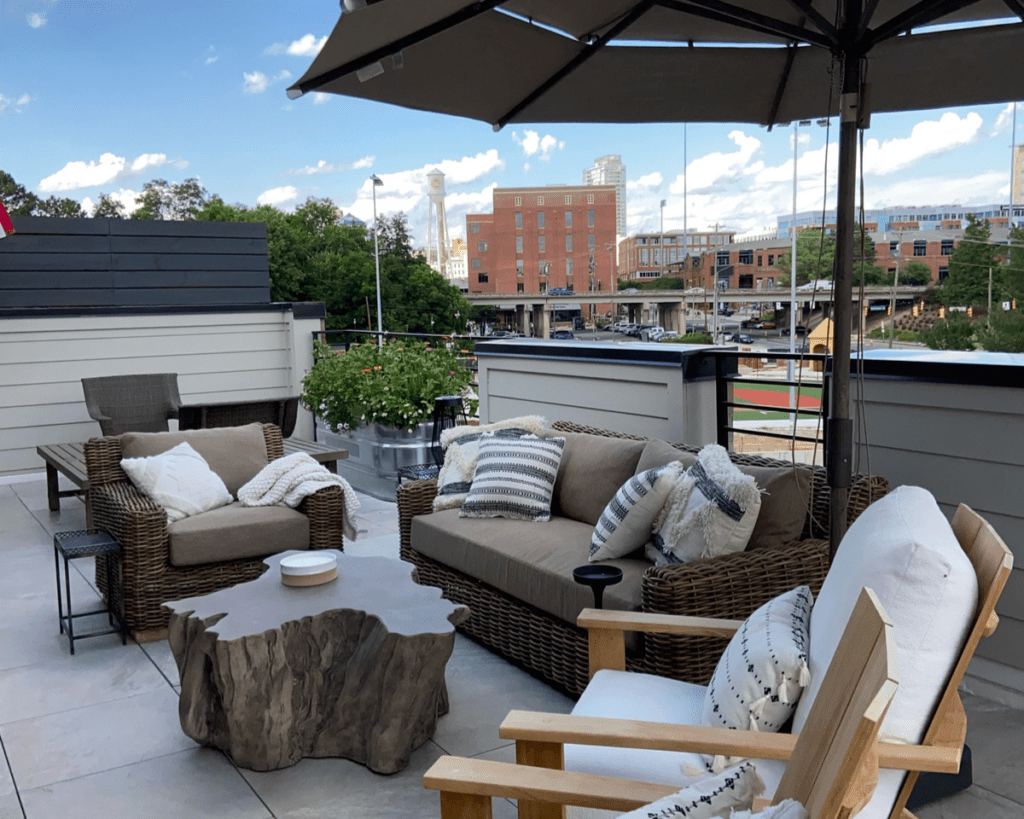
OUTDOOR LIVING
- All units offer private rooftop terraces with downtown Durham views
- Ideal for additional:
- – entertaining space
- – kitchen & dining
- – or even rooftop garden
- Comes standard with:
- -stainless steel railings
- -porcelain paver deck system
- -gas and electrical hookups
- The Terraces Floorplan (featured in Phase 3 only) offer outdoor terraces at living level
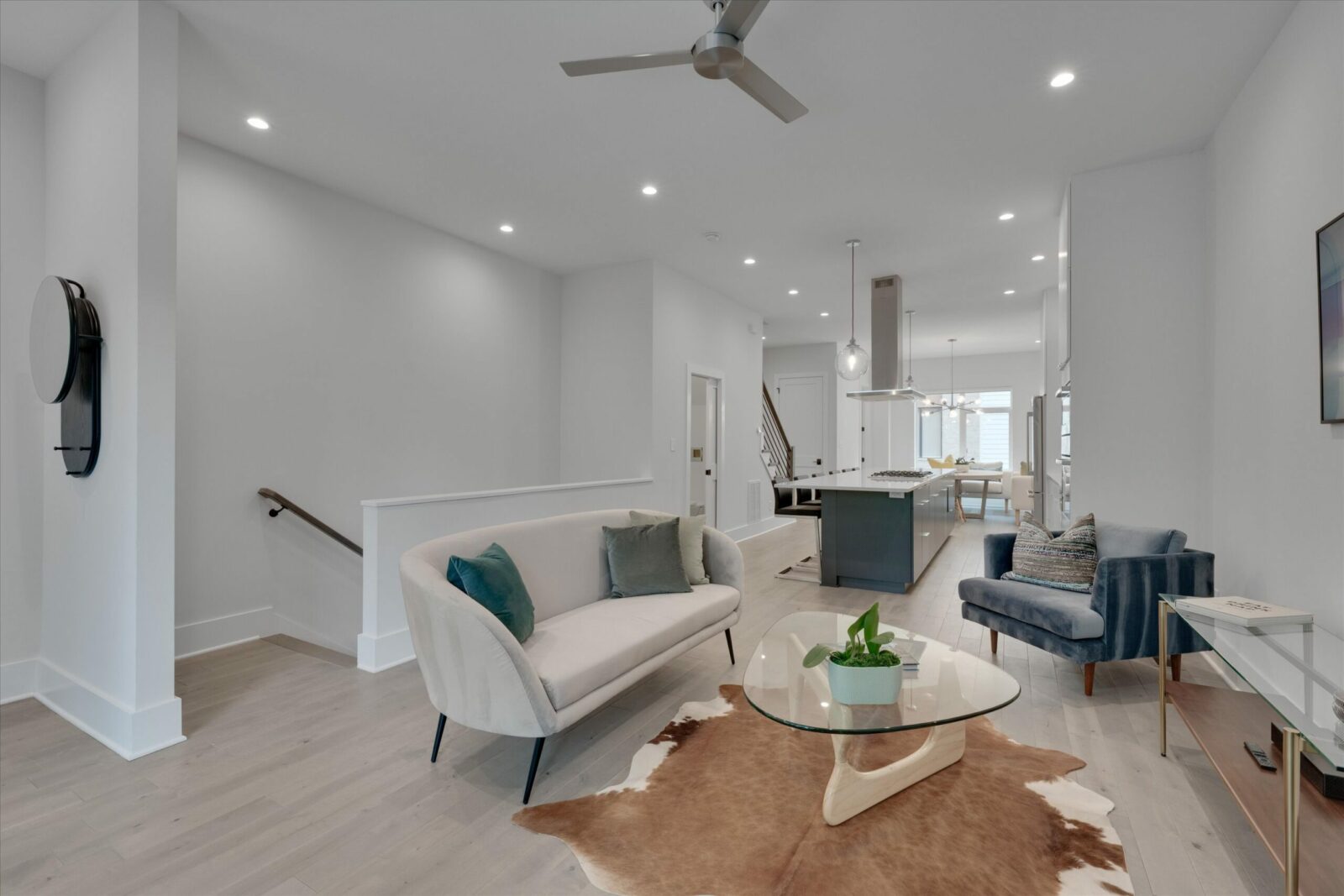
LIVING AND DINING ROOM
- Open concept living with expansive windows and adundant natural light
- Hardwoods throughout with modern steel stairwell railings
- Optional Upgrade: A modern linear gas fireplace with luxury tile surround
- LED recessed lighting
- Main floor half-bathroom
- 10-ft ceilings on main floor & garage level
- 9-ft ceilings on bedroom levels
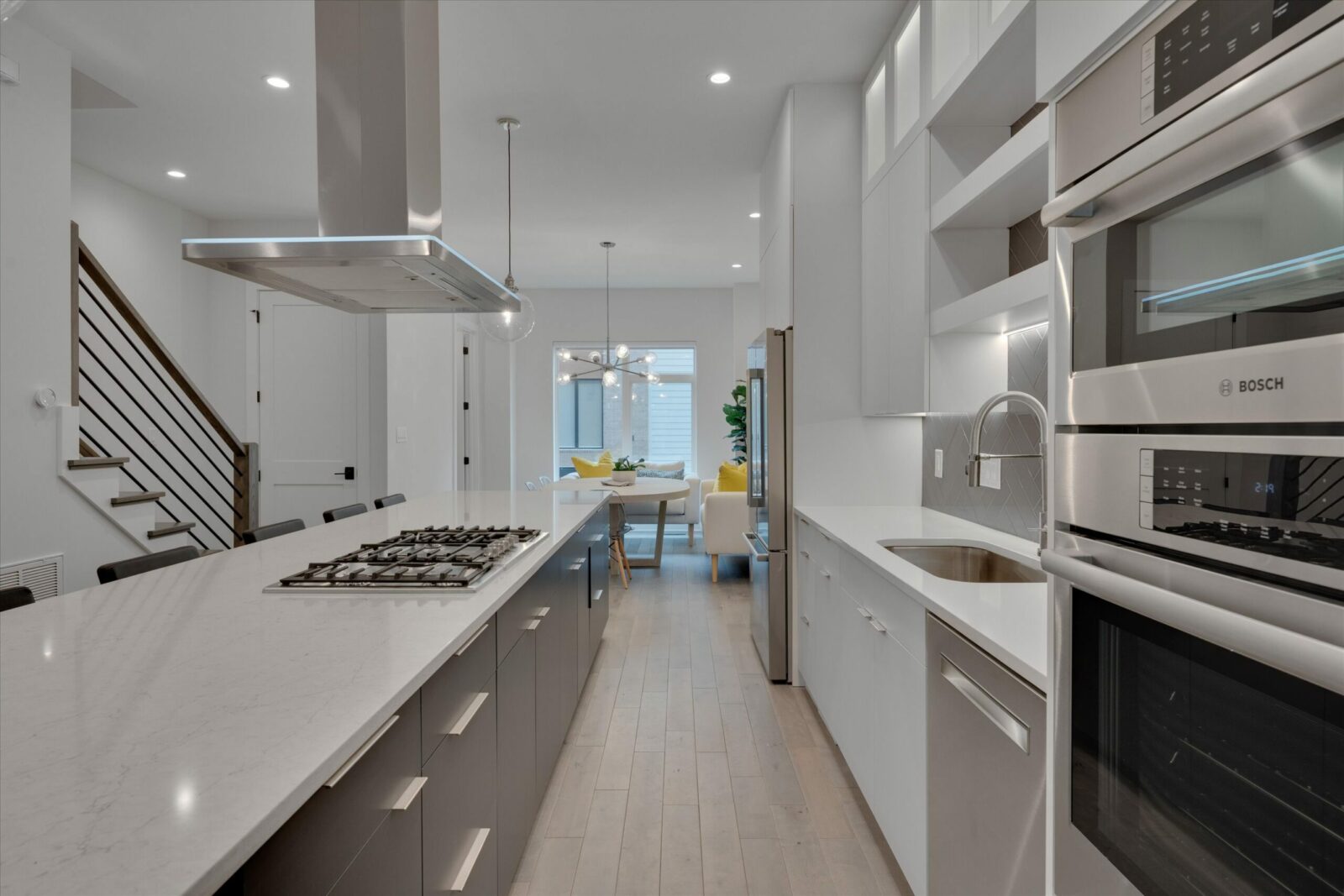
KITCHEN
- Custom counter to cabinetry with organizational built-ins
- Expansive quartz island with ample counter-height seating
- Quartz countertops with designer-selected tile backsplashes
- Under cabinet lighting
- 5 Star Energy rated stainless appliances included
- -Double ovens
- -Sleek vent hood with ambiant lighting over gas cooktop island
- Large stainless steel sink with chrome faucet
- Large walk-in pantry
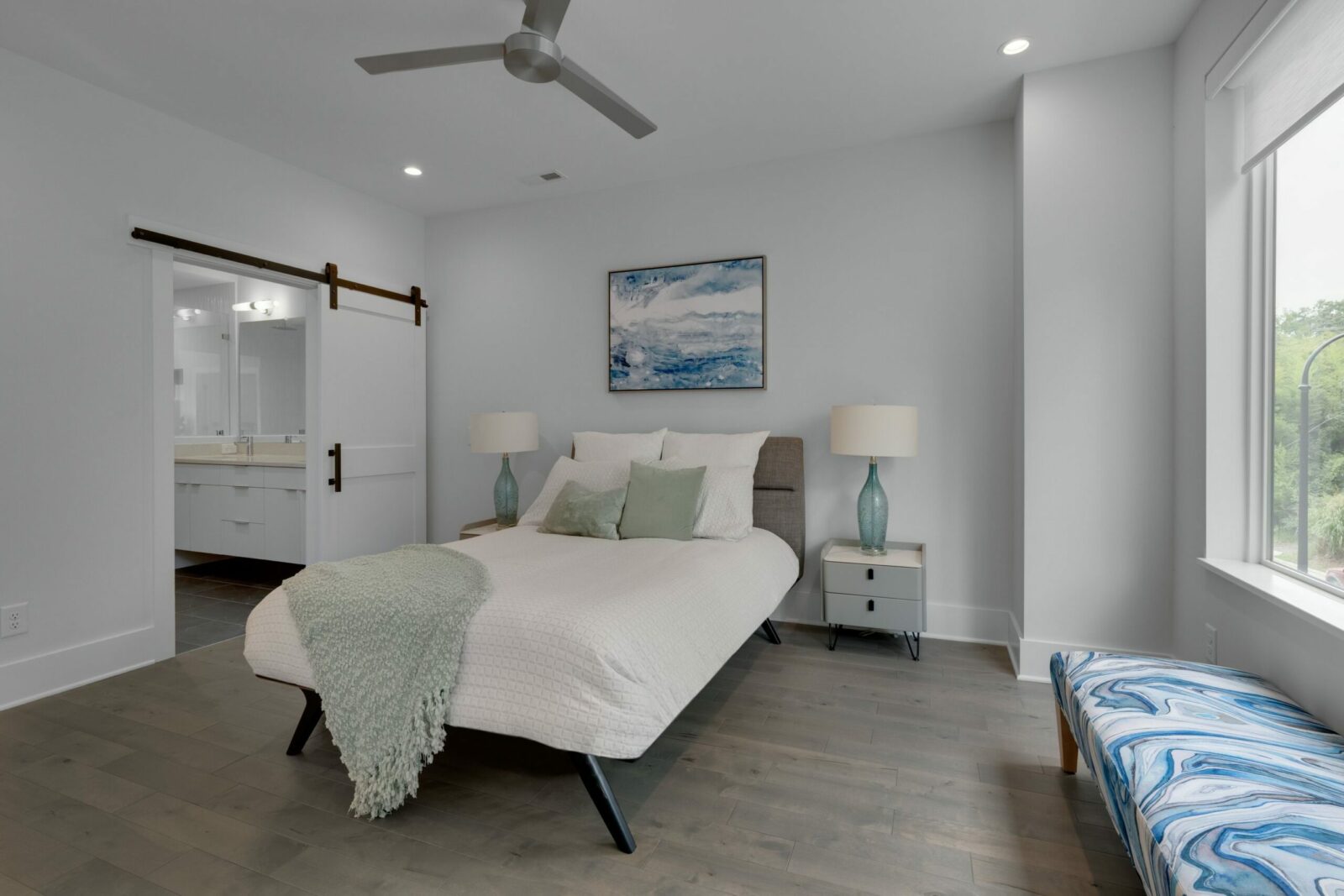
PRIMARY BEDROOM / BATHROOM
- All bedrooms include:
- -Expansive windows for natural lighting
- -Large walk-in closets with built-in wooden shelving
- -Wood flooring
- All Primary en-suite bathrooms offer:
- -Dual sink quartz vanity
- -Oversized walk-in shower in bench seating
- -Rain head fixtures in shower
- All bathrooms include:
- -Vanity sconces for quality lighting
- -Designer tile throughout
- -Frameless glass shower doors in some models
- -Polished chrome plumbing fixtures
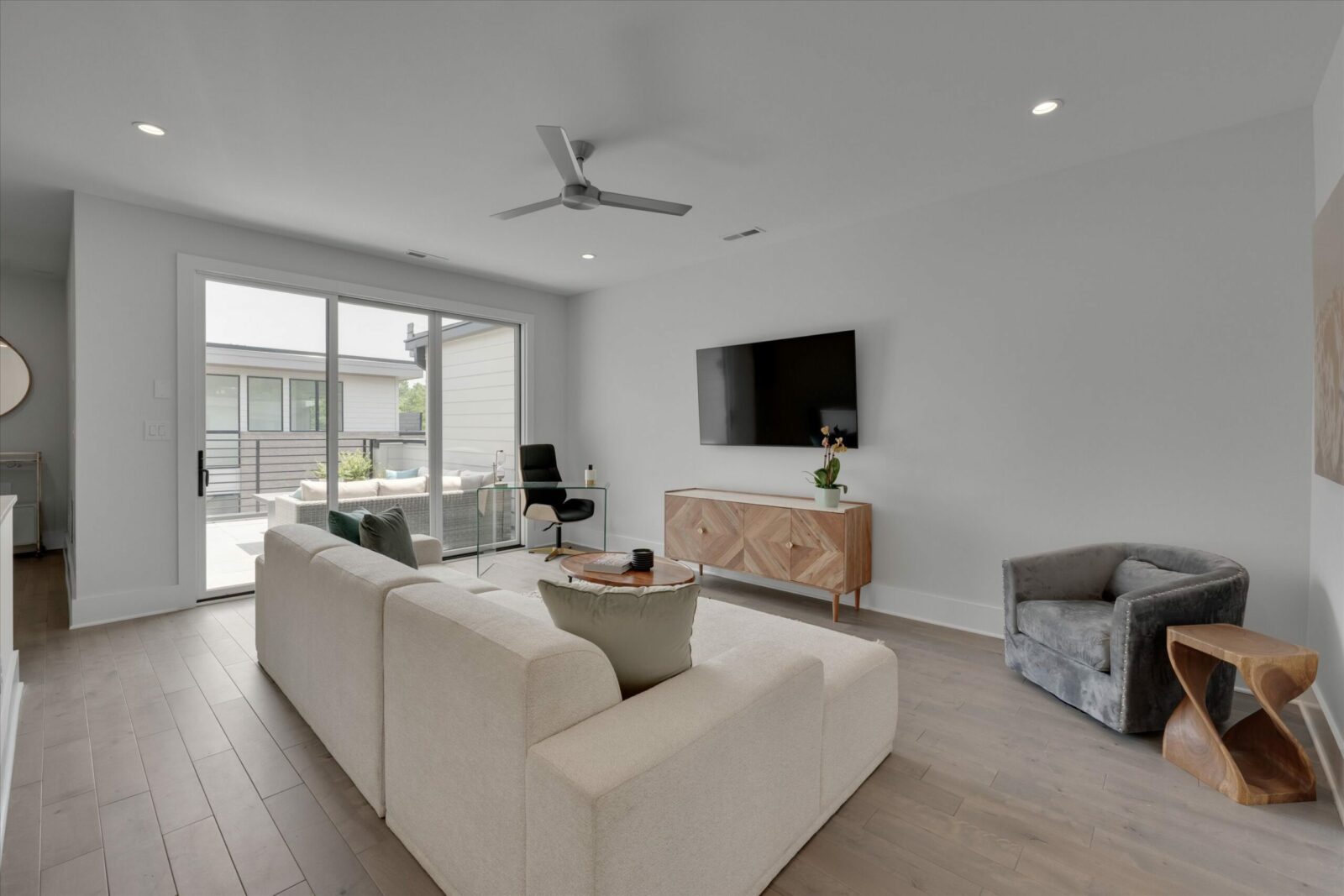
Flexible living
- Designated office spaces on Promenade, Terrace Level
- Private office suite, Veranda Model, Garage Level
- Built out an arts studio or private gym on the Promenade, Garage Level
- Our porches and rooftop terraces are truly extensions of living space
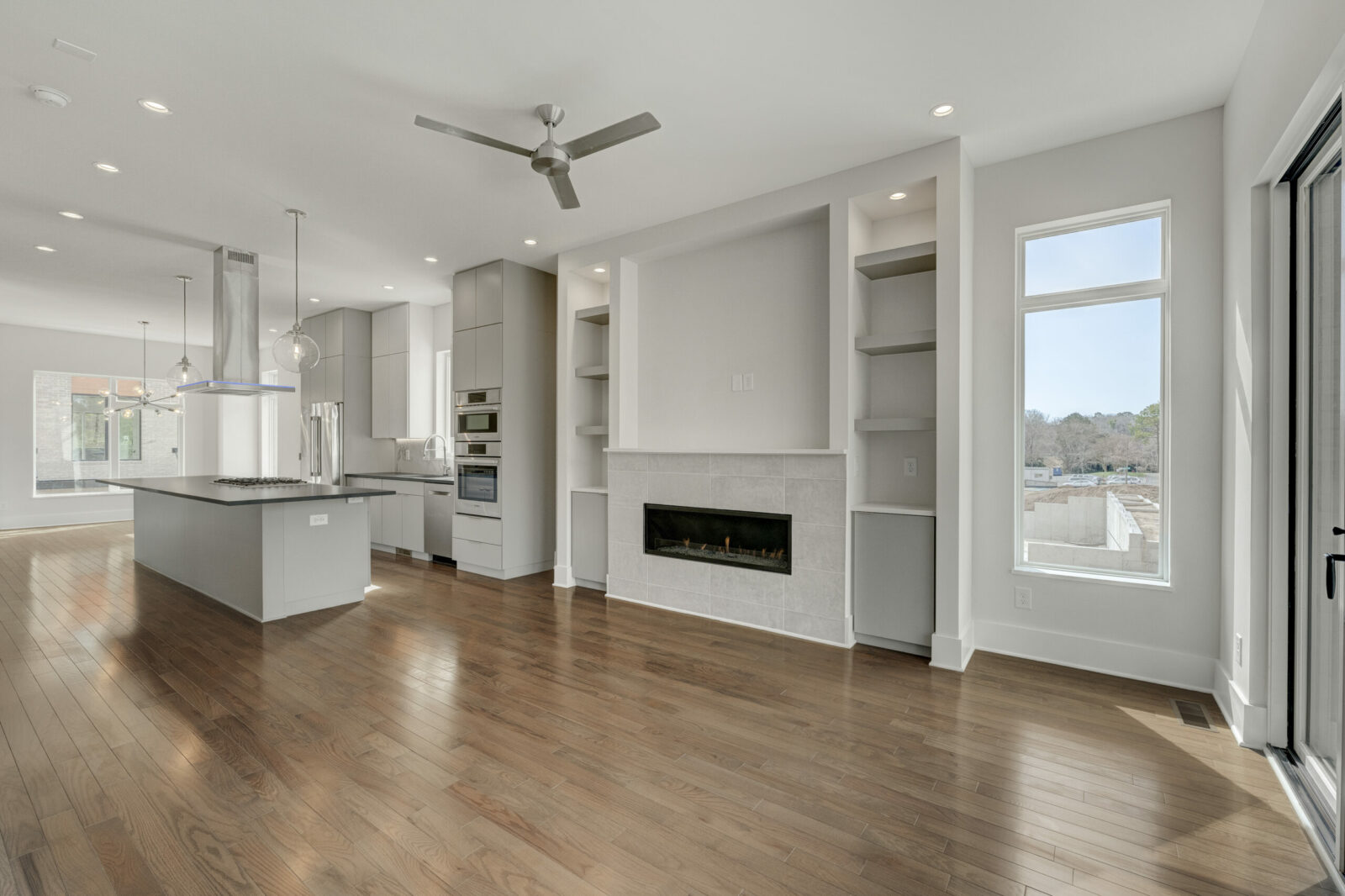
green energy features
- Google Nest thermostats for the dual zone HVAC
- NC made fully-insulated garage doors with WiFi-enabled with a camera
- LED recessed lighting
- Large dual-insulated low-E windows
- Tankless water heater
- Two 14 SEER level heat pump systems
- Highly efficient Nichiha and brick siding
- 5 Star-rated energy-efficient appliances
- Natural gas cooktop and modern fireplace (if option added)
